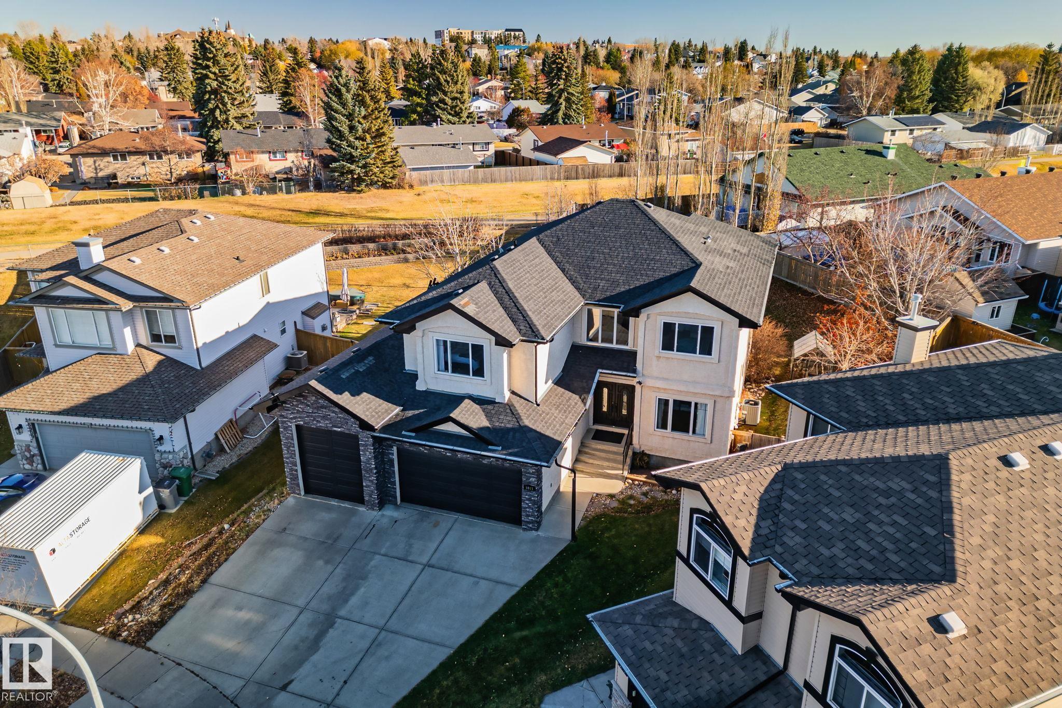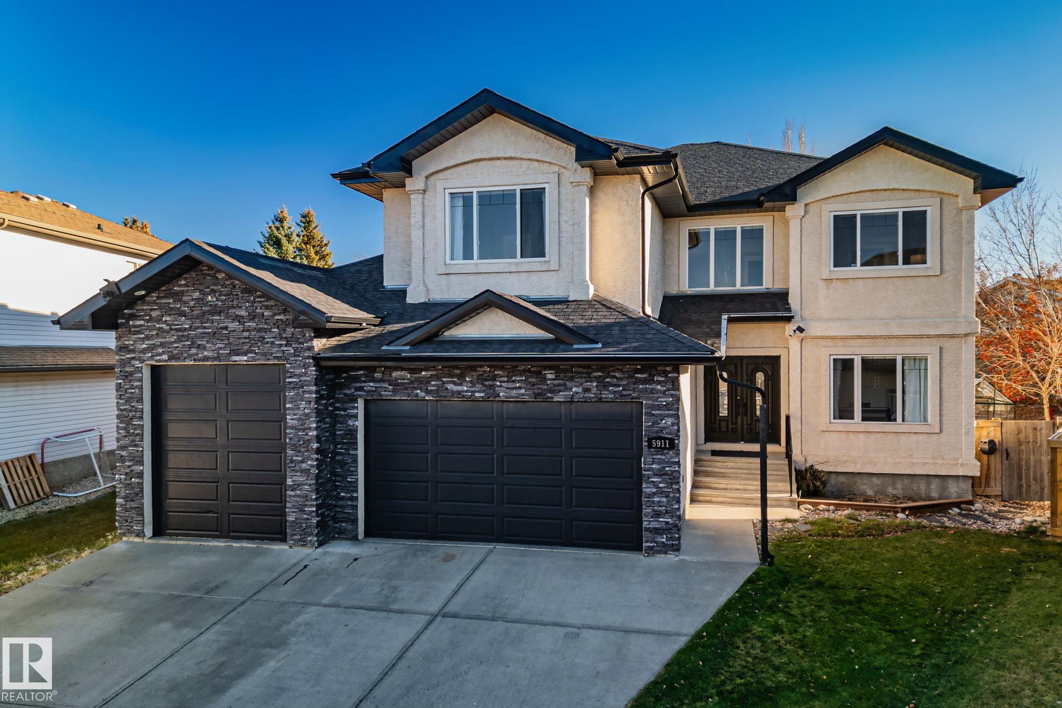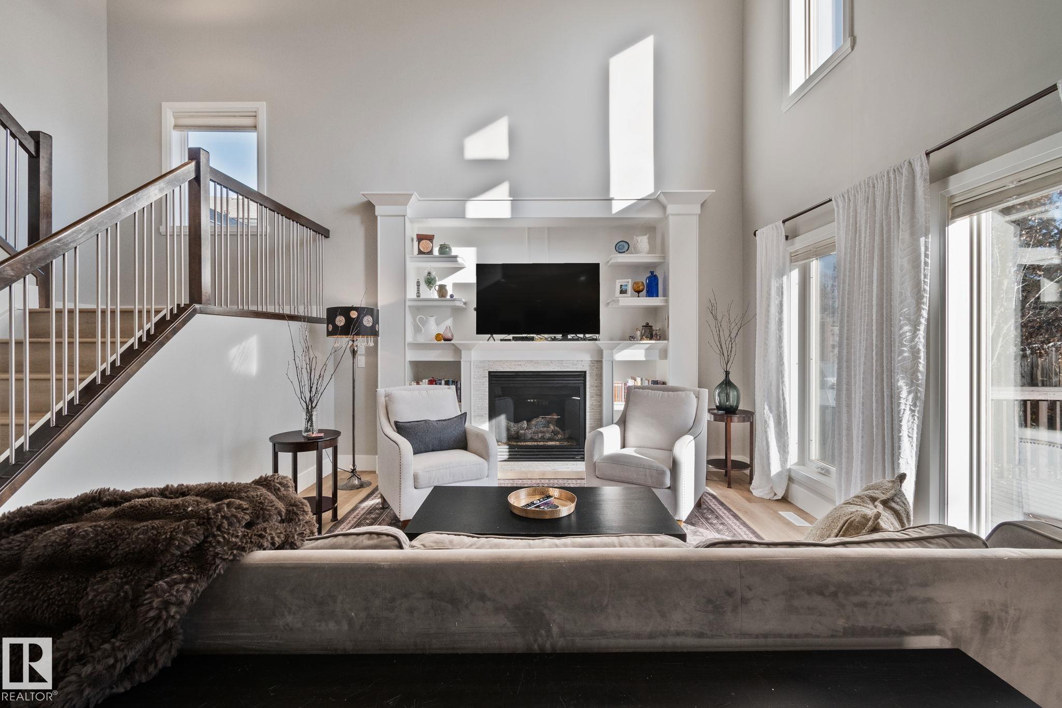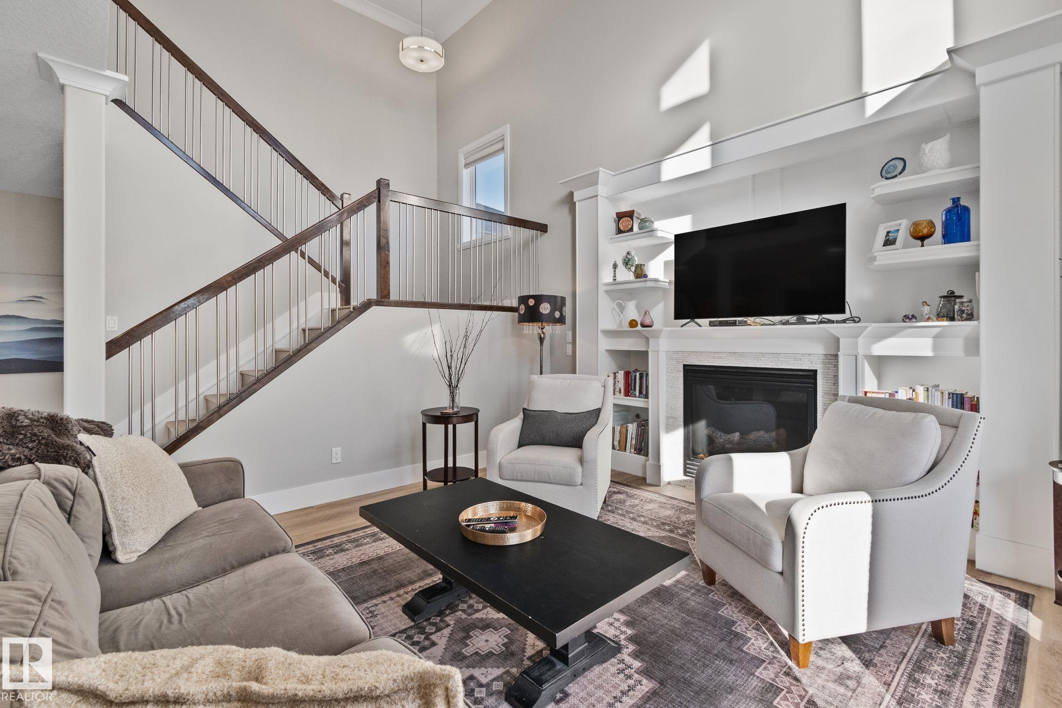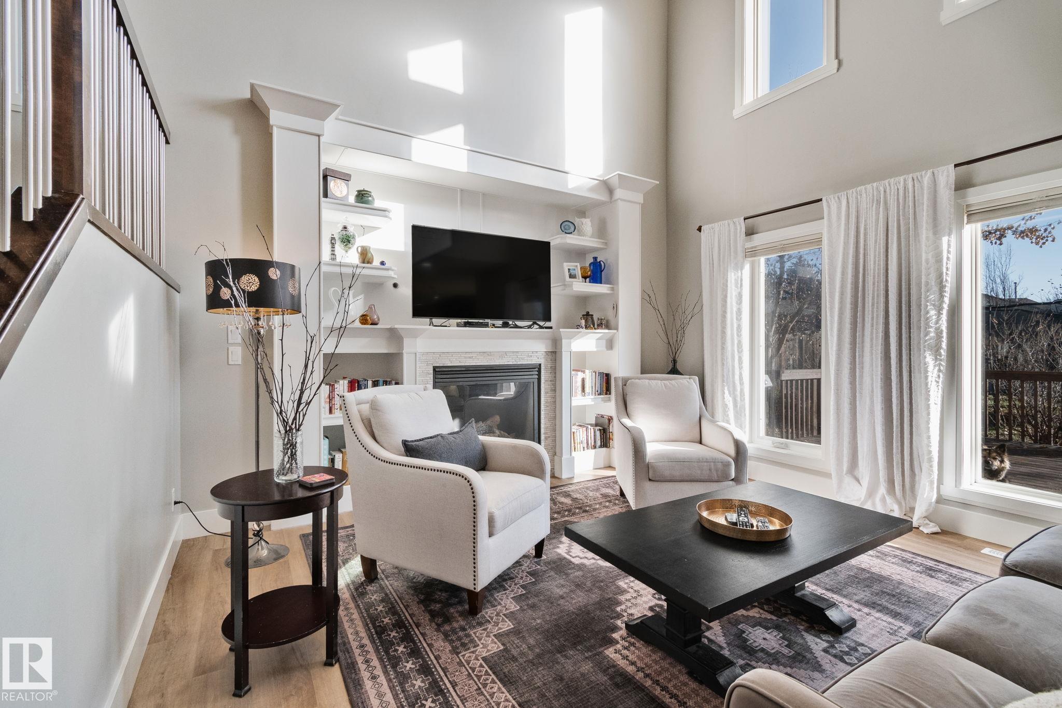Courtesy of Jason Beattie of Exp Realty
5911 53 Avenue, House for sale in Eaglemont Heights Beaumont , Alberta , T4X 0B1
MLS® # E4465723
Air Conditioner Deck Fire Pit
A grand residence with presence.A massive yard, an oversized triple garage, and over 2,700 sq. ft. of refined living designed for those who expect more. Set in sought-after Eaglemont Heights, this elegant 6-bedroom home (4 + 2) sits on a nearly 10,000 sq. ft. south-facing lot, offering exceptional space and natural light. Inside, the open-concept main floor impresses with the living room's 18-foot ceilings, floor-to-ceiling windows, and a gas fireplace anchoring your daily living. The chef’s kitchen showcas...
Essential Information
-
MLS® #
E4465723
-
Property Type
Residential
-
Year Built
2011
-
Property Style
2 Storey
Community Information
-
Area
Leduc County
-
Postal Code
T4X 0B1
-
Neighbourhood/Community
Eaglemont Heights
Services & Amenities
-
Amenities
Air ConditionerDeckFire Pit
Interior
-
Floor Finish
CarpetCeramic TileVinyl Plank
-
Heating Type
Forced Air-1Natural Gas
-
Basement
Full
-
Goods Included
Dishwasher-Built-InDryerRefrigeratorStove-GasWasher
-
Fireplace Fuel
Gas
-
Basement Development
Fully Finished
Exterior
-
Lot/Exterior Features
FencedFruit Trees/ShrubsLandscapedLow Maintenance LandscapePlayground NearbyPrivate SettingShopping NearbyTreed LotSee Remarks
-
Foundation
Concrete Perimeter
-
Roof
Asphalt Shingles
Additional Details
-
Property Class
Single Family
-
Road Access
Paved
-
Site Influences
FencedFruit Trees/ShrubsLandscapedLow Maintenance LandscapePlayground NearbyPrivate SettingShopping NearbyTreed LotSee Remarks
-
Last Updated
10/5/2025 17:36
$3411/month
Est. Monthly Payment
Mortgage values are calculated by Redman Technologies Inc based on values provided in the REALTOR® Association of Edmonton listing data feed.
