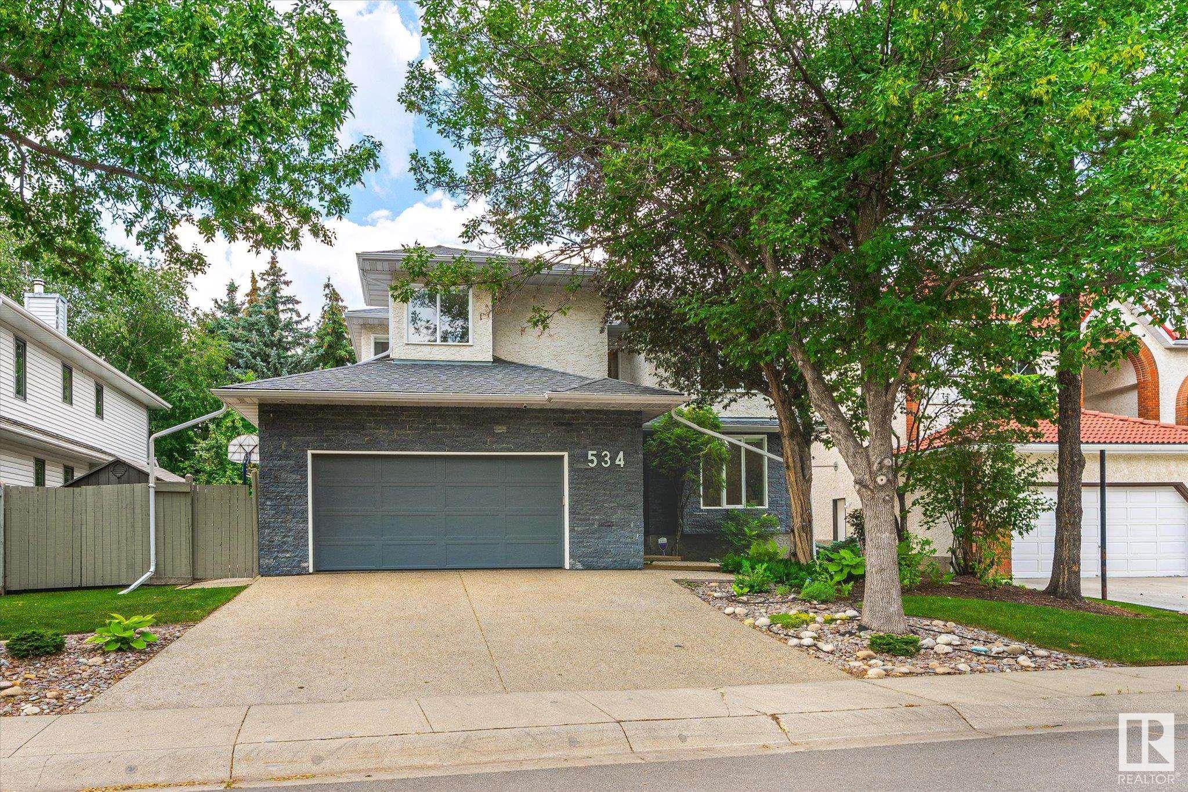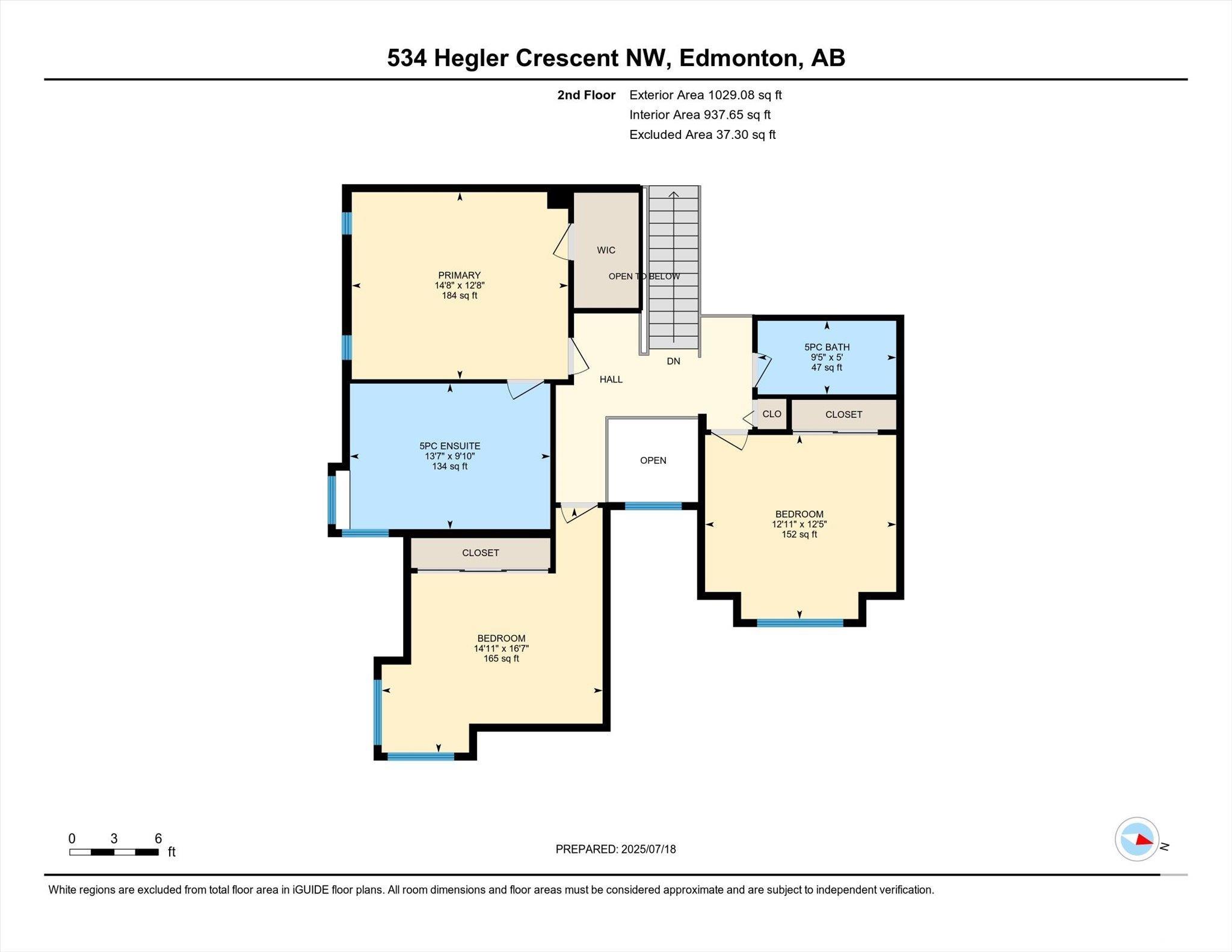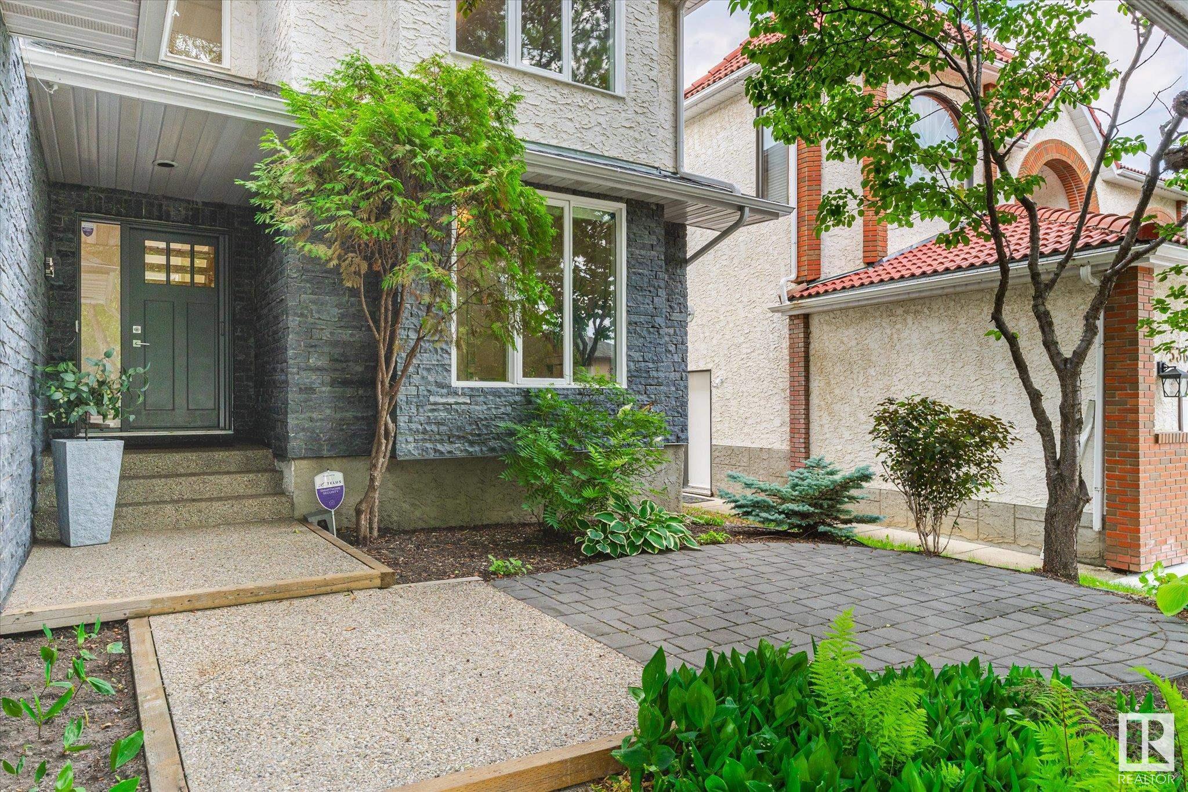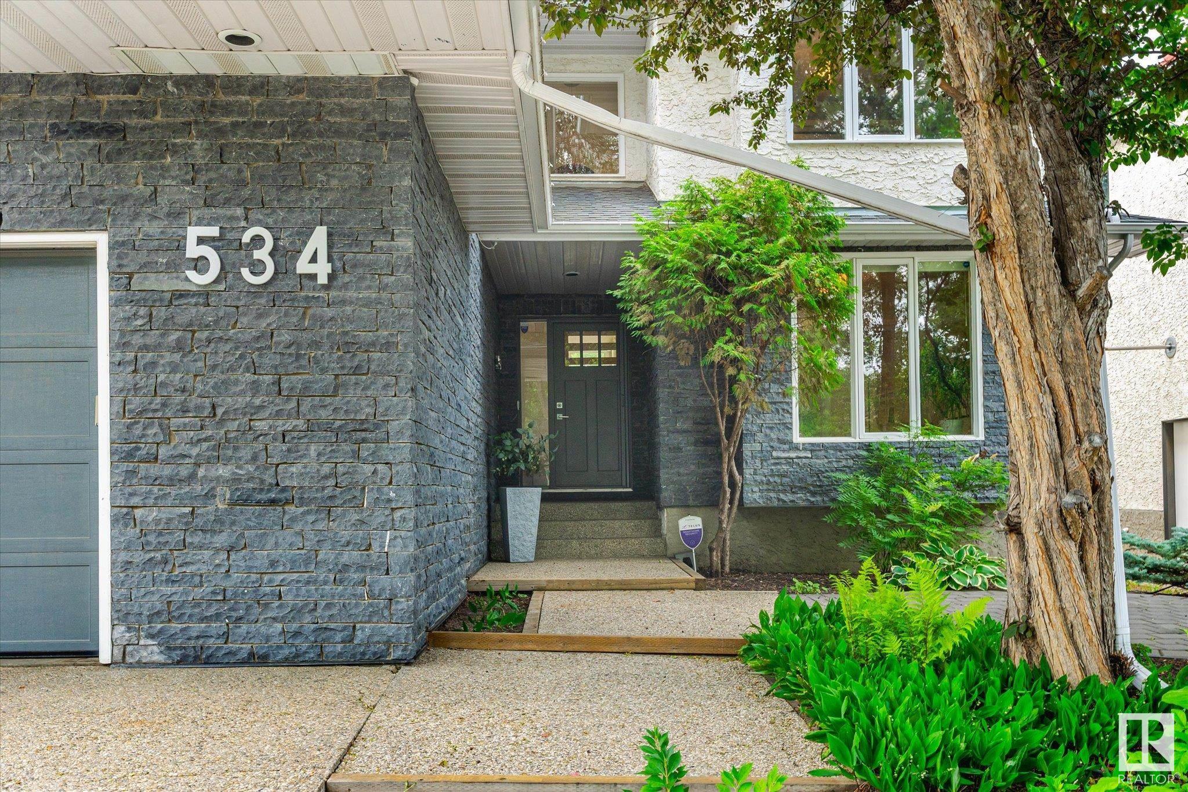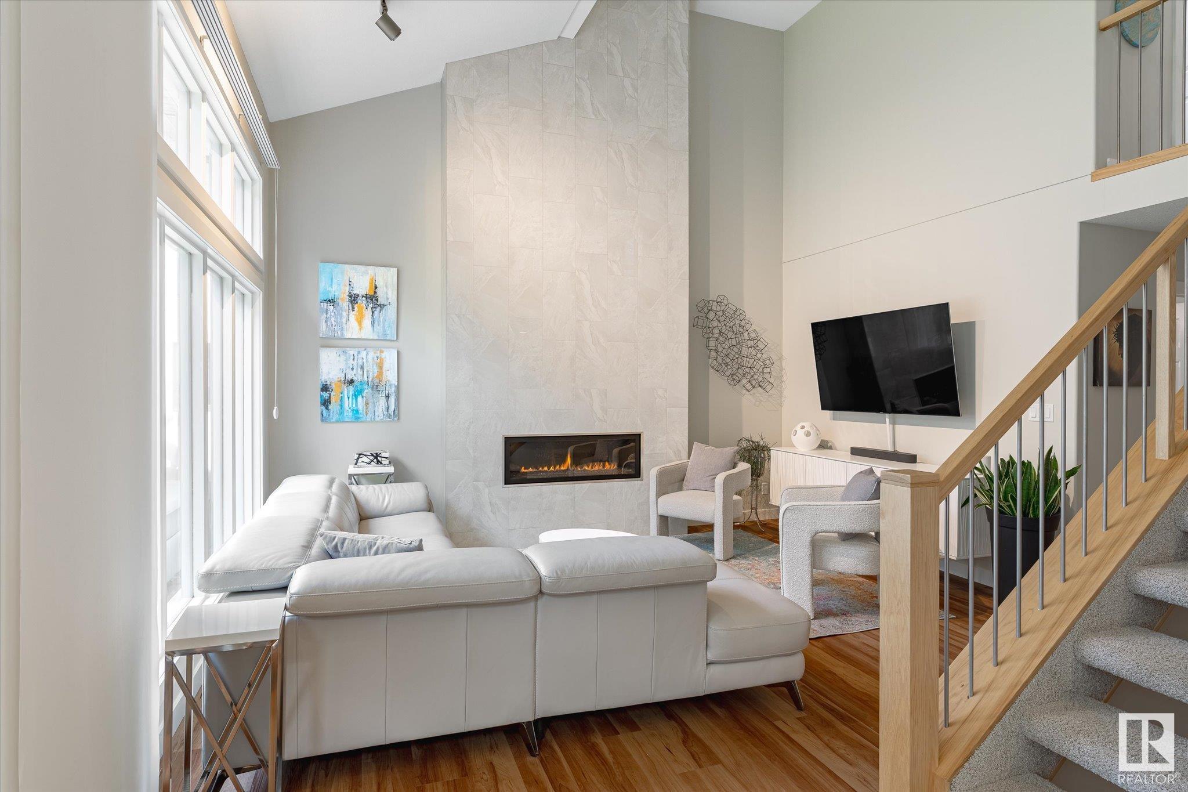Courtesy of Al Allos of Homes & Gardens Real Estate Limited
534 Hegler Crescent, House for sale in Henderson Estates Edmonton , Alberta , T6R 1T2
MLS® # E4448758
Air Conditioner Ceiling 9 ft. Deck Detectors Smoke Fire Pit No Animal Home No Smoking Home Skylight Vaulted Ceiling Wet Bar
This beautiful 2-story home is in prestigious Henderson Estates on a quiet crescent, steps from river valley trails. Renovated in 2018 and meticulously maintained, it features abundant natural light from large floor-to-ceiling windows. The main floor offers 9’ & vaulted ceilings, a spacious kitchen with unique granite countertops flowing into a bright dining area and living room, one bedroom, and a full bathroom. An open riser staircase leads to the upper level with a large primary bedroom and en-suite, plu...
Essential Information
-
MLS® #
E4448758
-
Property Type
Residential
-
Year Built
1987
-
Property Style
2 Storey
Community Information
-
Area
Edmonton
-
Postal Code
T6R 1T2
-
Neighbourhood/Community
Henderson Estates
Services & Amenities
-
Amenities
Air ConditionerCeiling 9 ft.DeckDetectors SmokeFire PitNo Animal HomeNo Smoking HomeSkylightVaulted CeilingWet Bar
Interior
-
Floor Finish
CarpetCeramic TileVinyl Plank
-
Heating Type
Forced Air-1Natural Gas
-
Basement Development
Fully Finished
-
Goods Included
Air Conditioning-CentralDishwasher-Built-InDryerFan-CeilingGarage ControlGarage OpenerHood FanOven-Built-InRefrigeratorStove-Countertop GasWasherWindow Coverings
-
Basement
Full
Exterior
-
Lot/Exterior Features
Airport NearbyFencedFruit Trees/ShrubsGolf NearbyLandscapedNo Back LanePark/ReservePicnic AreaPlayground NearbyPublic Swimming PoolPublic TransportationSchoolsShopping NearbyTreed Lot
-
Foundation
Concrete Perimeter
-
Roof
Asphalt Shingles
Additional Details
-
Property Class
Single Family
-
Road Access
Paved
-
Site Influences
Airport NearbyFencedFruit Trees/ShrubsGolf NearbyLandscapedNo Back LanePark/ReservePicnic AreaPlayground NearbyPublic Swimming PoolPublic TransportationSchoolsShopping NearbyTreed Lot
-
Last Updated
6/0/2025 6:30
$4327/month
Est. Monthly Payment
Mortgage values are calculated by Redman Technologies Inc based on values provided in the REALTOR® Association of Edmonton listing data feed.
