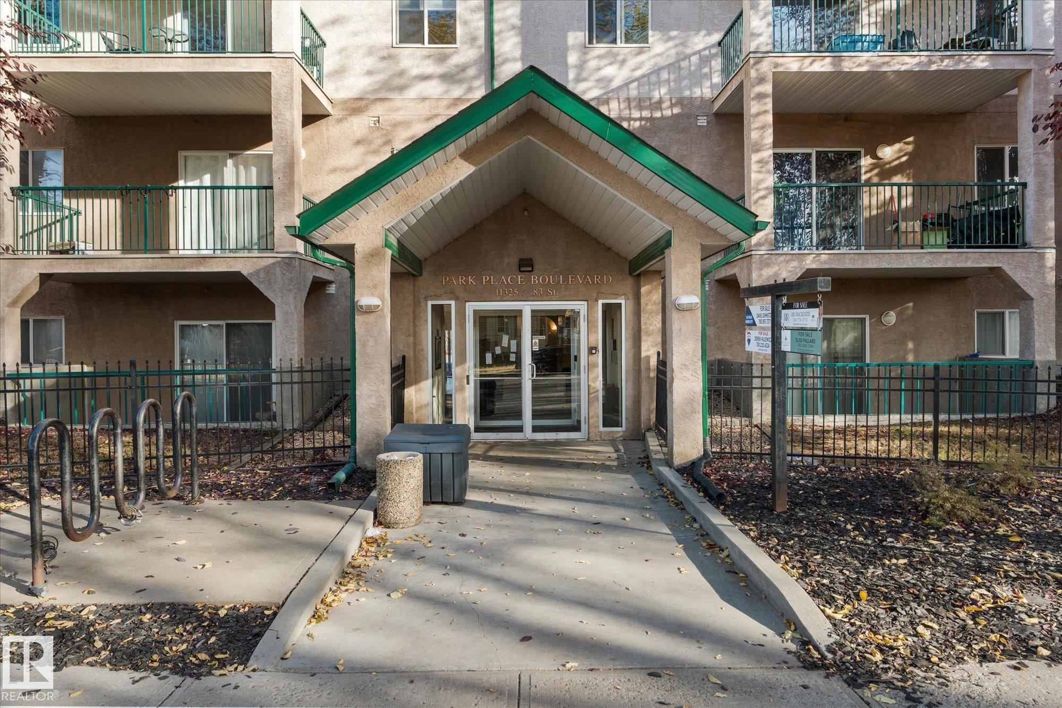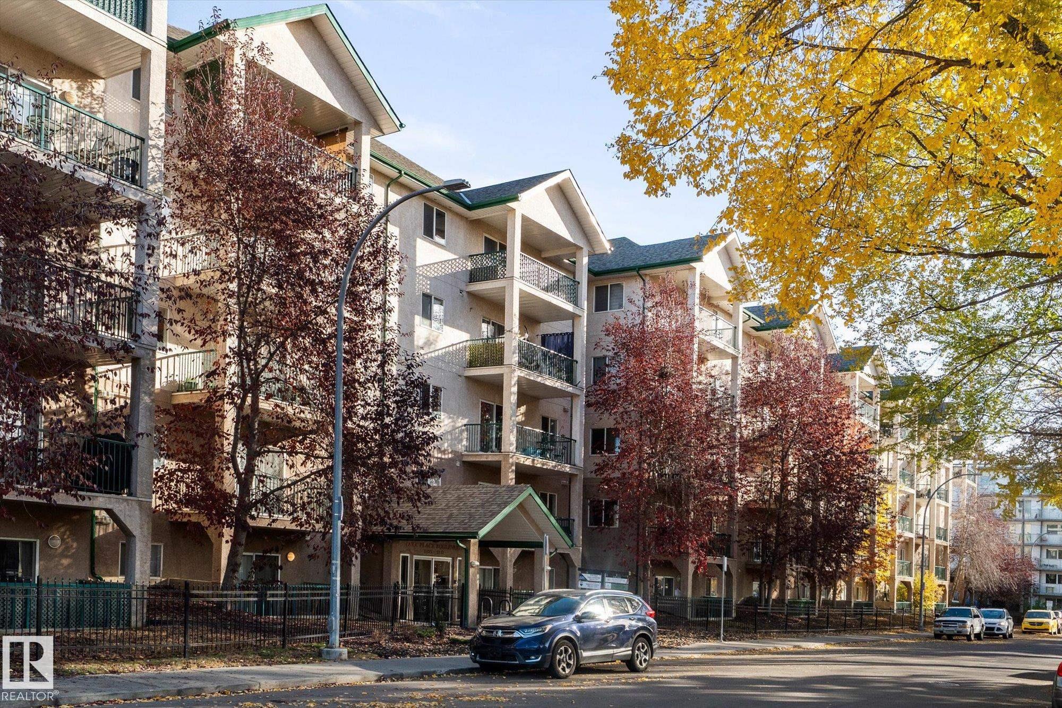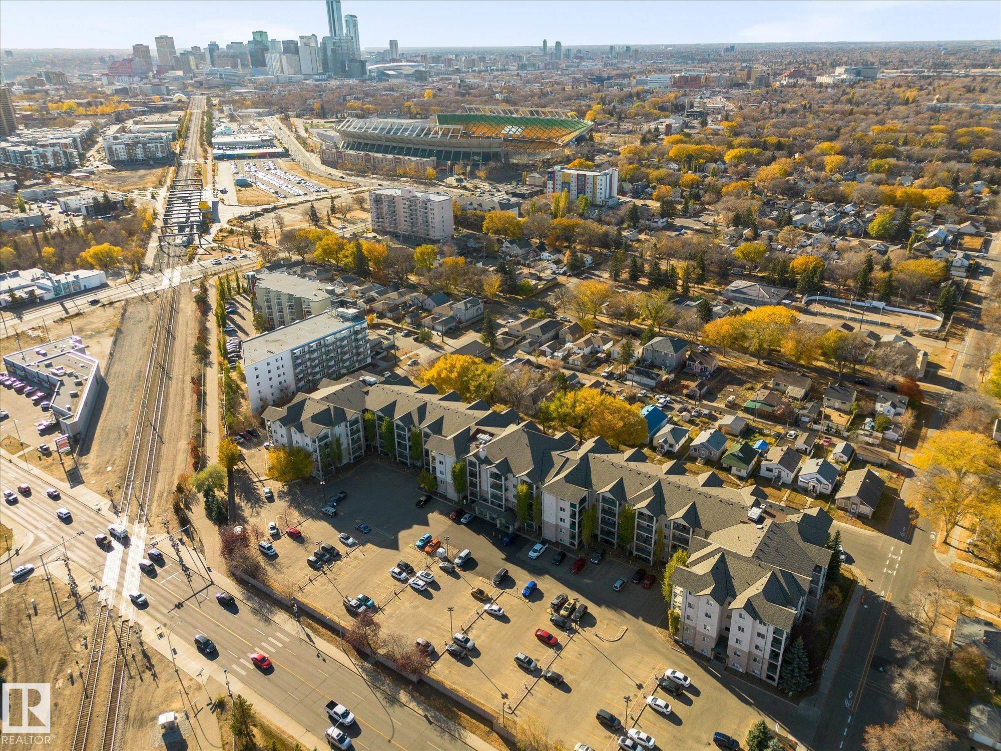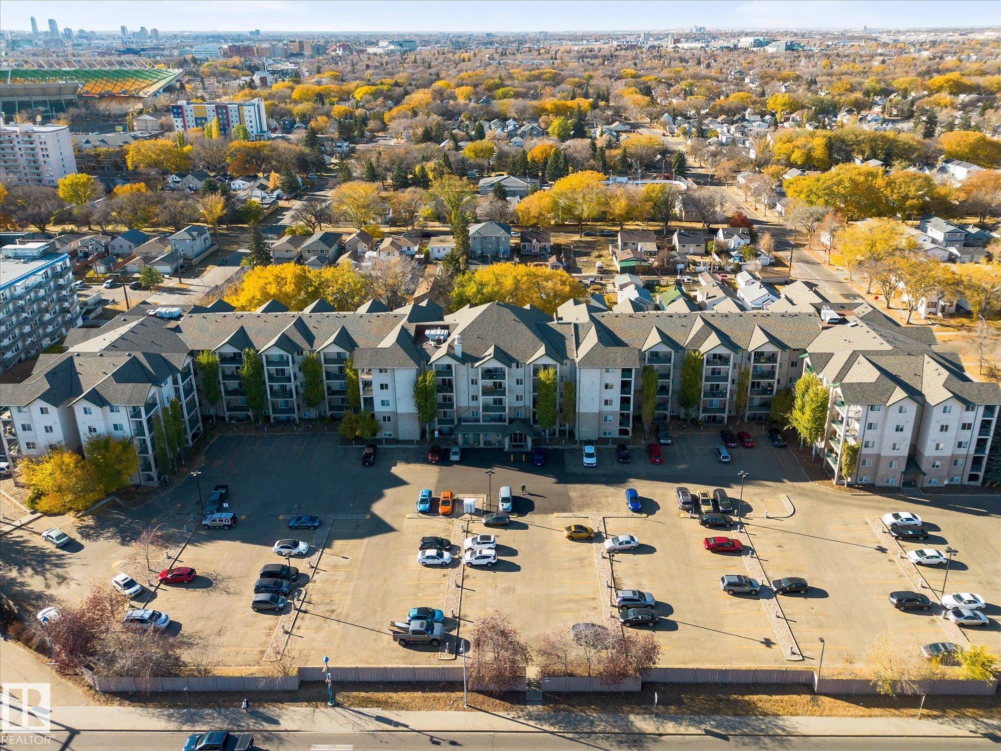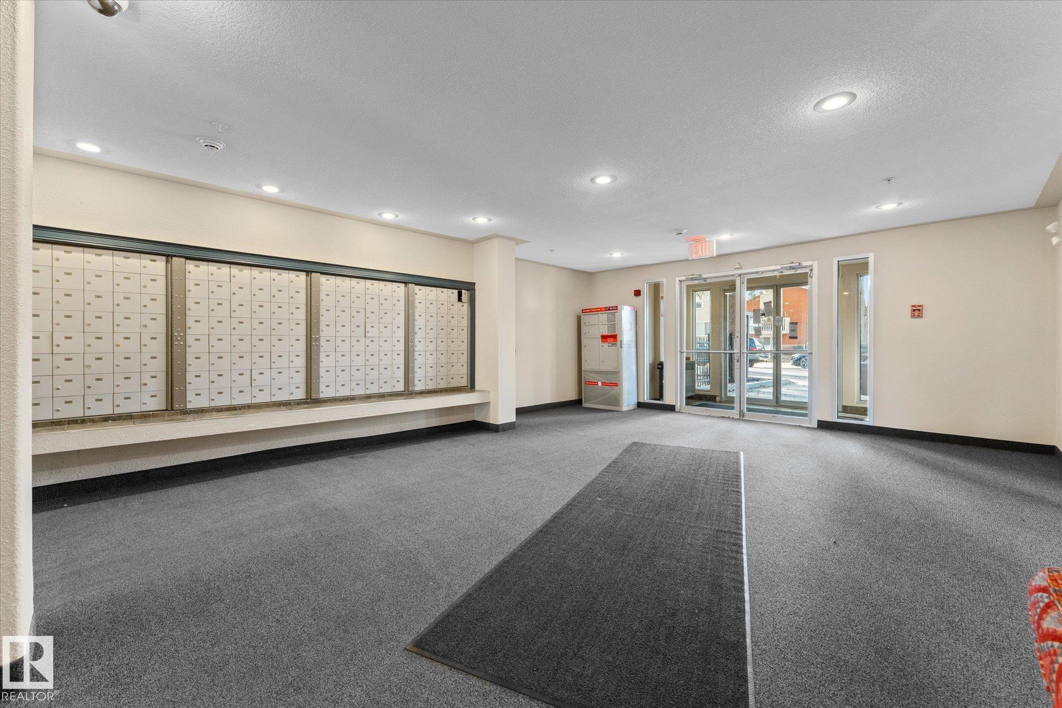Courtesy of Elise Pallard of Blackmore Real Estate
531 11325 83 Street, Condo for sale in Parkdale (Edmonton) Edmonton , Alberta , T5B 4W5
MLS® # E4463456
On Street Parking Closet Organizers Detectors Smoke Parking-Plug-Ins Parking-Visitor Patio Security Door Sprinkler System-Fire Storage-In-Suite Vinyl Windows
TOP-FLOOR GEM IN PARKDALE! Stylish and move-in ready, this spacious 1-BEDROOM + OPEN DEN condo (easily converted to a 2nd bedroom) offers 2 full baths, IN-SUITE LAUNDRY, and energized parking. The bright open layout showcases a modern L-shaped kitchen with NEW QUARTZ COUNTERTOPS, new carpet, and newer appliances. Both bathrooms feature upgraded quartz counters for a sleek touch. The large primary suite includes a walk-through closet and private ensuite, while the open den provides flexibility for a home off...
Essential Information
-
MLS® #
E4463456
-
Property Type
Residential
-
Year Built
2004
-
Property Style
Single Level Apartment
Community Information
-
Area
Edmonton
-
Condo Name
Park Place Boulevard
-
Neighbourhood/Community
Parkdale (Edmonton)
-
Postal Code
T5B 4W5
Services & Amenities
-
Amenities
On Street ParkingCloset OrganizersDetectors SmokeParking-Plug-InsParking-VisitorPatioSecurity DoorSprinkler System-FireStorage-In-SuiteVinyl Windows
Interior
-
Floor Finish
CarpetCeramic Tile
-
Heating Type
BaseboardNatural Gas
-
Basement
None
-
Goods Included
Dishwasher-Built-InHood FanRefrigeratorStacked Washer/DryerStove-ElectricCurtains and Blinds
-
Storeys
5
-
Basement Development
No Basement
Exterior
-
Lot/Exterior Features
Playground NearbyPublic Swimming PoolPublic TransportationSchoolsShopping NearbyView City
-
Foundation
Concrete Perimeter
-
Roof
Asphalt Shingles
Additional Details
-
Property Class
Condo
-
Road Access
Paved
-
Site Influences
Playground NearbyPublic Swimming PoolPublic TransportationSchoolsShopping NearbyView City
-
Last Updated
9/1/2025 17:48
$706/month
Est. Monthly Payment
Mortgage values are calculated by Redman Technologies Inc based on values provided in the REALTOR® Association of Edmonton listing data feed.
