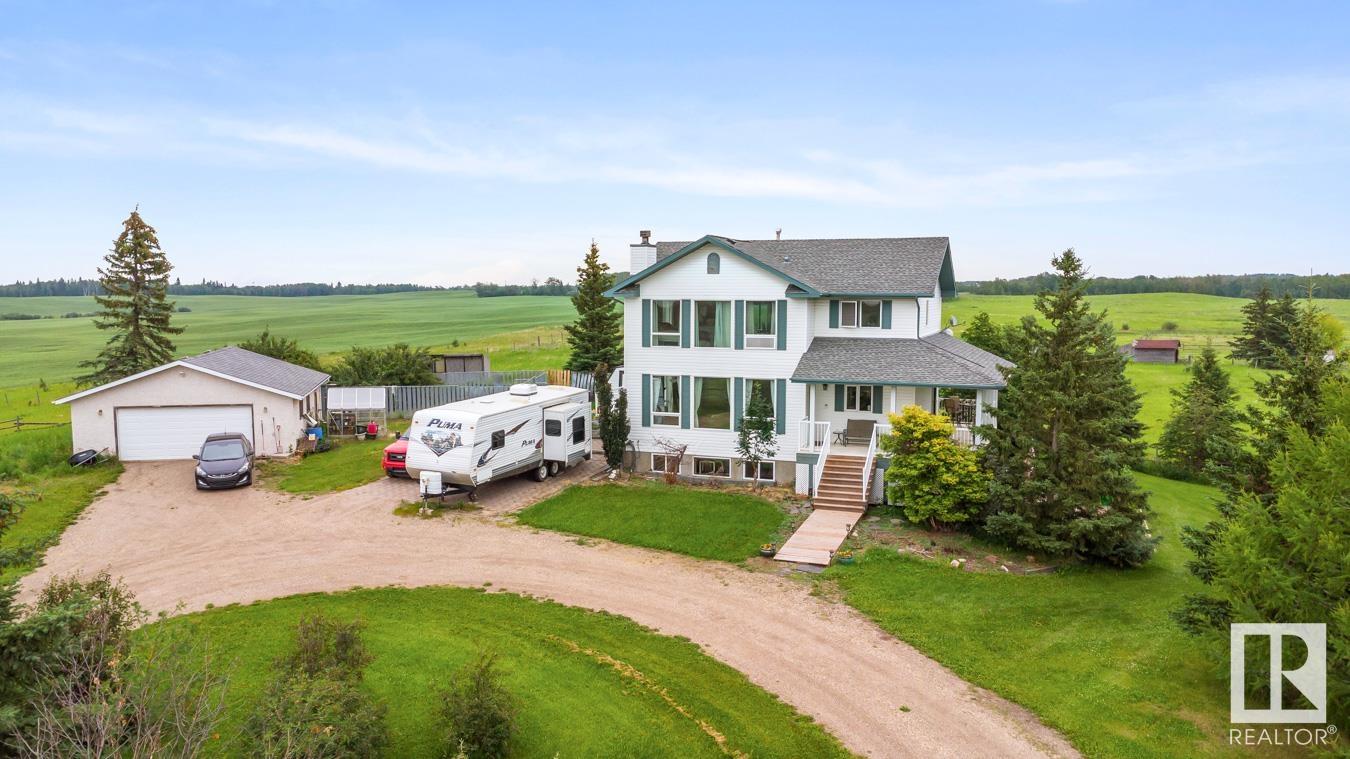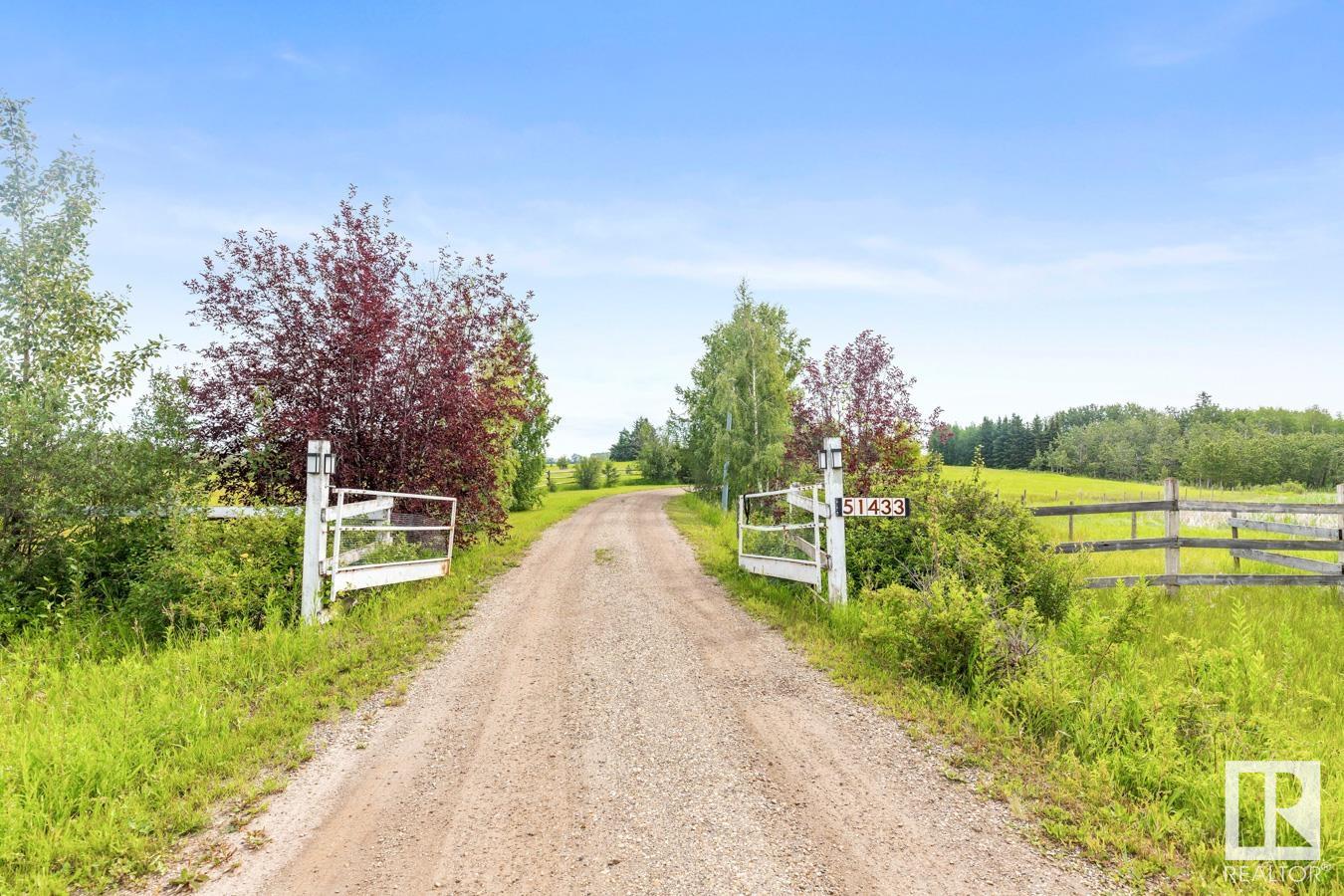Courtesy of Josh Post of The Foundry Real Estate Company Ltd
51433 RGE ROAD 232, House for sale in None Rural Strathcona County , Alberta , T8B 1L1
MLS® # E4448470
Ceiling 9 ft. Detectors Smoke Dog Run-Fenced In Fire Pit Front Porch Greenhouse Hot Water Natural Gas 9 ft. Basement Ceiling
Welcome to this custom two-storey home set on 40 acres, just steps from Countryside Golf Club and minutes from Sherwood Park and Edmonton. Take in sweeping country views from the wraparound veranda, which connects the main entrance and dining room for easy indoor-outdoor flow. Inside, the kitchen offers stainless steel appliances and generous counter space, ideally situated between the dining and living rooms. Both rooms are flooded with natural light through 6-foot, triple-pane windows. The living room als...
Essential Information
-
MLS® #
E4448470
-
Property Type
Residential
-
Total Acres
39.81
-
Year Built
1999
-
Property Style
2 Storey
Community Information
-
Area
Strathcona
-
Postal Code
T8B 1L1
-
Neighbourhood/Community
None
Services & Amenities
-
Amenities
Ceiling 9 ft.Detectors SmokeDog Run-Fenced InFire PitFront PorchGreenhouseHot Water Natural Gas9 ft. Basement Ceiling
-
Water Supply
Cistern
-
Parking
Double Garage Detached
Interior
-
Floor Finish
CarpetCeramic TileHardwood
-
Heating Type
Forced Air-1Natural Gas
-
Basement Development
Fully Finished
-
Goods Included
Dishwasher-Built-InDryerFreezerOven-MicrowaveRefrigeratorStove-ElectricVacuum SystemsWasherWindow Coverings
-
Basement
Full
Exterior
-
Lot/Exterior Features
Golf Nearby
-
Foundation
Concrete Perimeter
Additional Details
-
Sewer Septic
Pump
-
Site Influences
Golf Nearby
-
Last Updated
6/5/2025 22:26
-
Property Class
Country Residential
-
Road Access
Gravel Driveway to House
$7988/month
Est. Monthly Payment
Mortgage values are calculated by Redman Technologies Inc based on values provided in the REALTOR® Association of Edmonton listing data feed.




