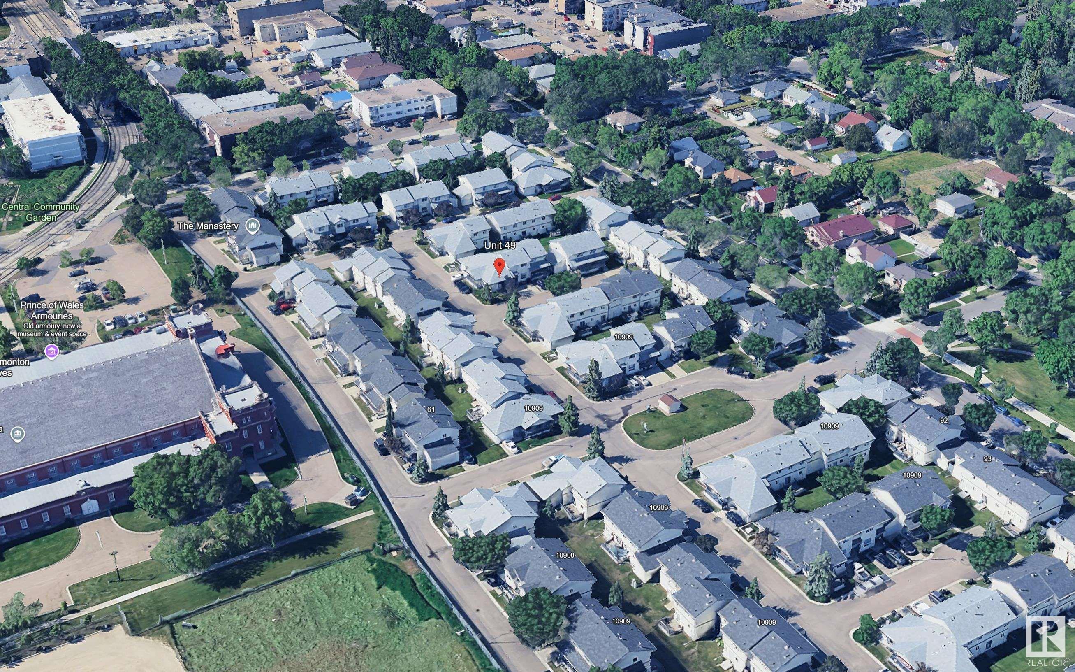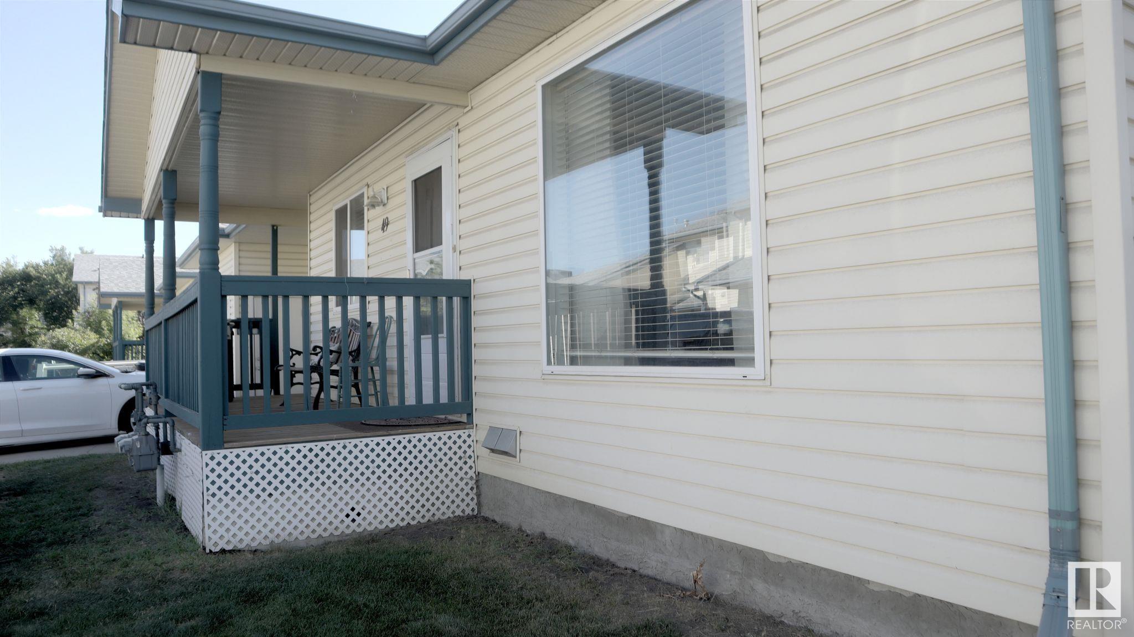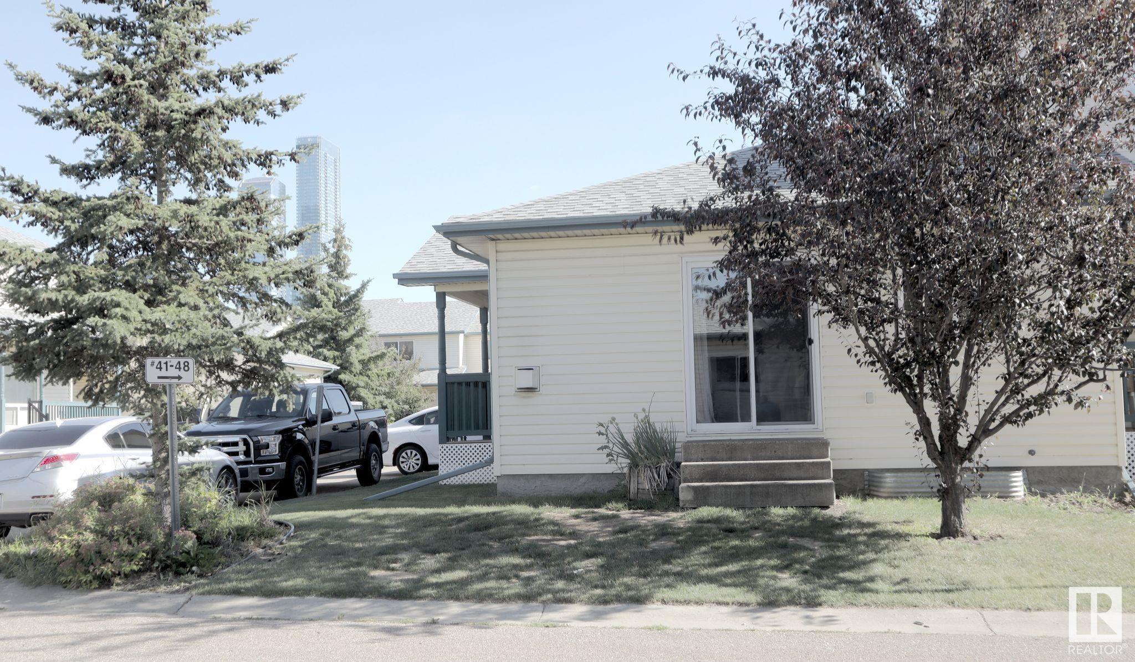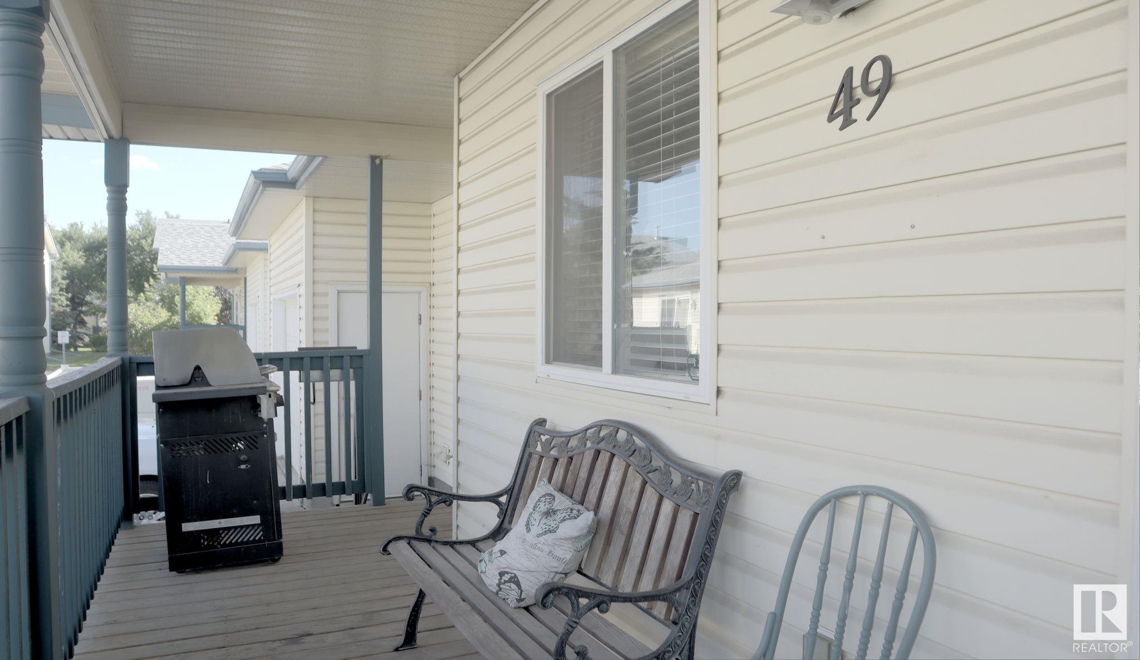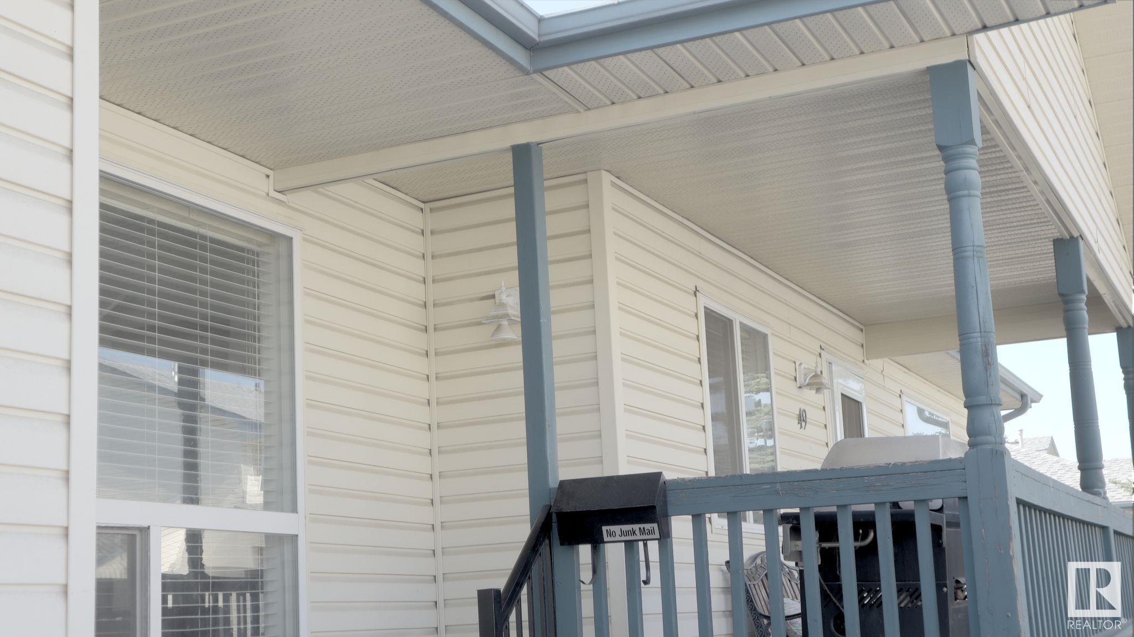Courtesy of Faisal Rajan of MaxWell Progressive
49 10909 106 Street, Townhouse for sale in Central Mcdougall Edmonton , Alberta , T5H 4M7
MLS® # E4448750
Bright and cheerful townhouse Bungalow offering 2 bedrooms, 2 full bathrooms, and a 2-pc ensuite in the primary bedroom. Features include a corner gas fireplace in the living room, a professionally developed basement (with permits), and a single attached garage. Condo fees include driveway snow removal! Enjoy hardwood in the bedrooms and stairs, and laminate throughout the main areas and basement. Ideally located with easy access to Kingsway Mall, NAIT, Downtown, Royal Alex & Glenrose Hospitals, bus routes...
Essential Information
-
MLS® #
E4448750
-
Property Type
Residential
-
Year Built
2003
-
Property Style
Bungalow
Community Information
-
Area
Edmonton
-
Condo Name
McDougall Landing
-
Neighbourhood/Community
Central Mcdougall
-
Postal Code
T5H 4M7
Interior
-
Floor Finish
Laminate Flooring
-
Heating Type
Forced Air-1Natural Gas
-
Basement Development
Fully Finished
-
Goods Included
Dishwasher-Built-InDryerRefrigeratorStove-ElectricWasher
-
Basement
Full
Exterior
-
Lot/Exterior Features
Park/ReservePlayground NearbyPublic TransportationSchoolsShopping NearbySee Remarks
-
Foundation
Concrete Perimeter
Additional Details
-
Site Influences
Park/ReservePlayground NearbyPublic TransportationSchoolsShopping NearbySee Remarks
-
Last Updated
6/2/2025 2:32
-
Road Access
Paved Driveway to House
$1207/month
Est. Monthly Payment
Mortgage values are calculated by Redman Technologies Inc based on values provided in the REALTOR® Association of Edmonton listing data feed.
