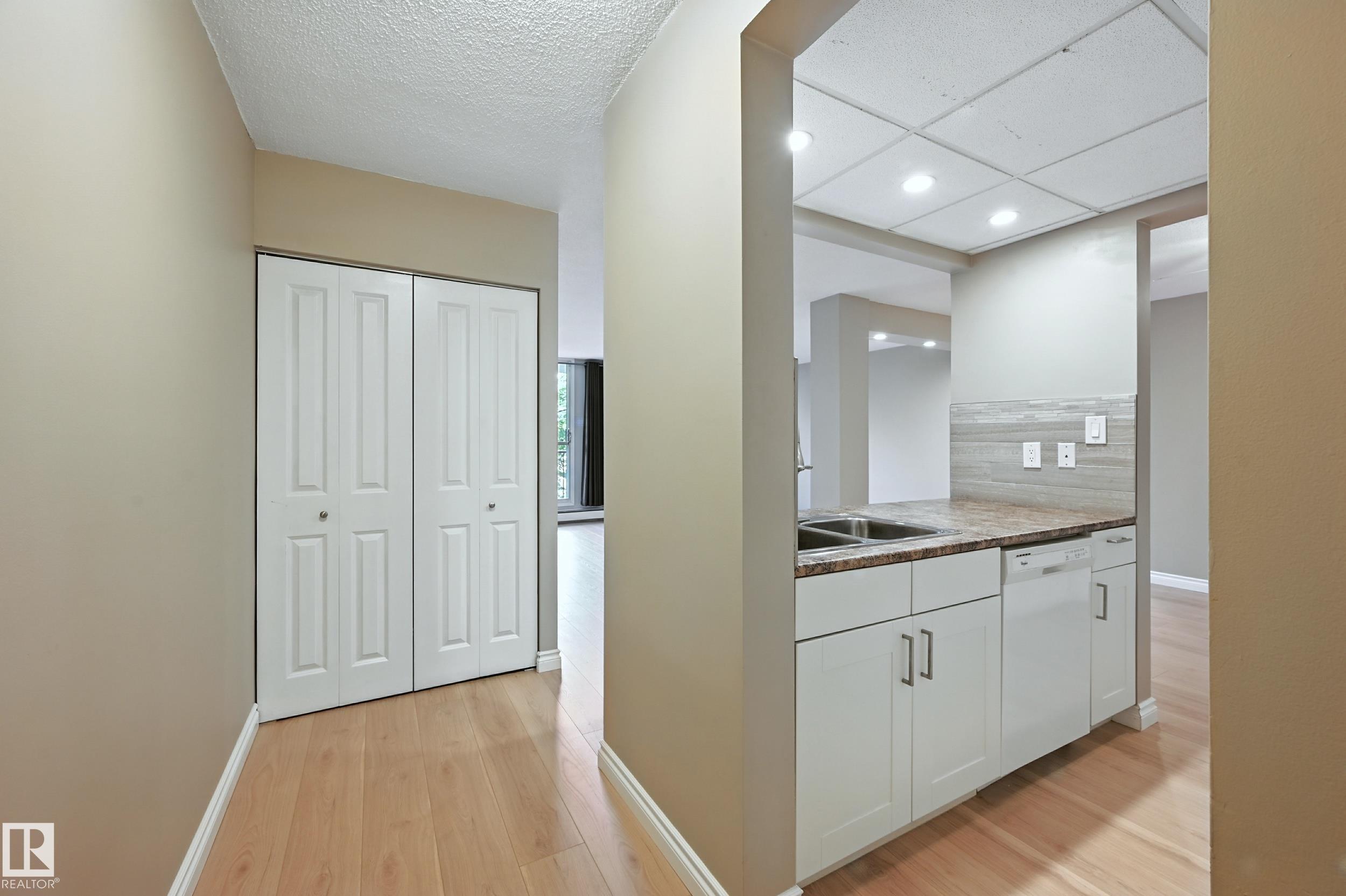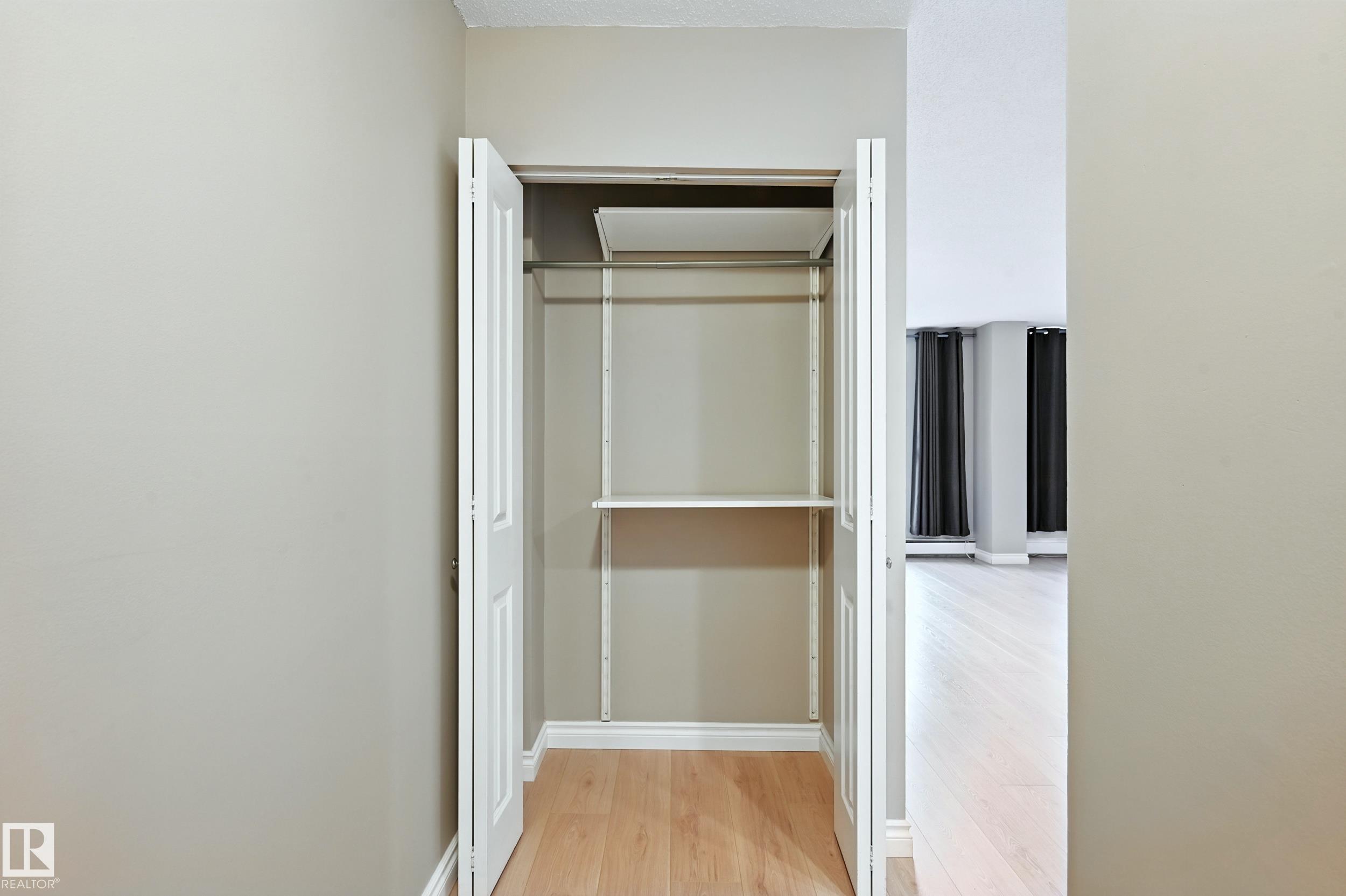Courtesy of Patrick Au of Century 21 Masters
404 11007 83 Avenue, Condo for sale in Garneau Edmonton , Alberta , T6G 0T9
MLS® # E4453417
Detectors Smoke Intercom No Smoking Home Parking-Plug-Ins Parking-Visitor
This NEWLY renovated unit located in the VARSONA TOWER. Located in a quiet CUL-DE-SAC. This CORNER UNIT offering open concept and newly reno WHITE kitchen with counter top, looking over the LIVING room. Lots of cabinets for storages. Newer HE flooring throughout the unit and good quality finishing -- even shelves inside the closets. Modern finishing for the full bathroom as well. Walking distance to UA HOSPITAL, CAMPUS, PUBLIC TRANSIT and LRT station. Close to WHYTE AVE, RESTAURANT. Easy access to DOWNTOWN....
Essential Information
-
MLS® #
E4453417
-
Property Type
Residential
-
Year Built
1967
-
Property Style
Single Level Apartment
Community Information
-
Area
Edmonton
-
Condo Name
Varscona Tower
-
Neighbourhood/Community
Garneau
-
Postal Code
T6G 0T9
Services & Amenities
-
Amenities
Detectors SmokeIntercomNo Smoking HomeParking-Plug-InsParking-Visitor
Interior
-
Floor Finish
Ceramic TileLaminate Flooring
-
Heating Type
BaseboardNatural Gas
-
Basement
None
-
Goods Included
Dishwasher-Built-InMicrowave Hood FanRefrigeratorStove-ElectricWindow Coverings
-
Storeys
13
-
Basement Development
No Basement
Exterior
-
Lot/Exterior Features
Cul-De-SacLandscapedPublic TransportationSchoolsShopping Nearby
-
Foundation
Concrete Perimeter
-
Roof
Tar & Gravel
Additional Details
-
Property Class
Condo
-
Road Access
See Remarks
-
Site Influences
Cul-De-SacLandscapedPublic TransportationSchoolsShopping Nearby
-
Last Updated
7/0/2025 3:20
$1025/month
Est. Monthly Payment
Mortgage values are calculated by Redman Technologies Inc based on values provided in the REALTOR® Association of Edmonton listing data feed.




