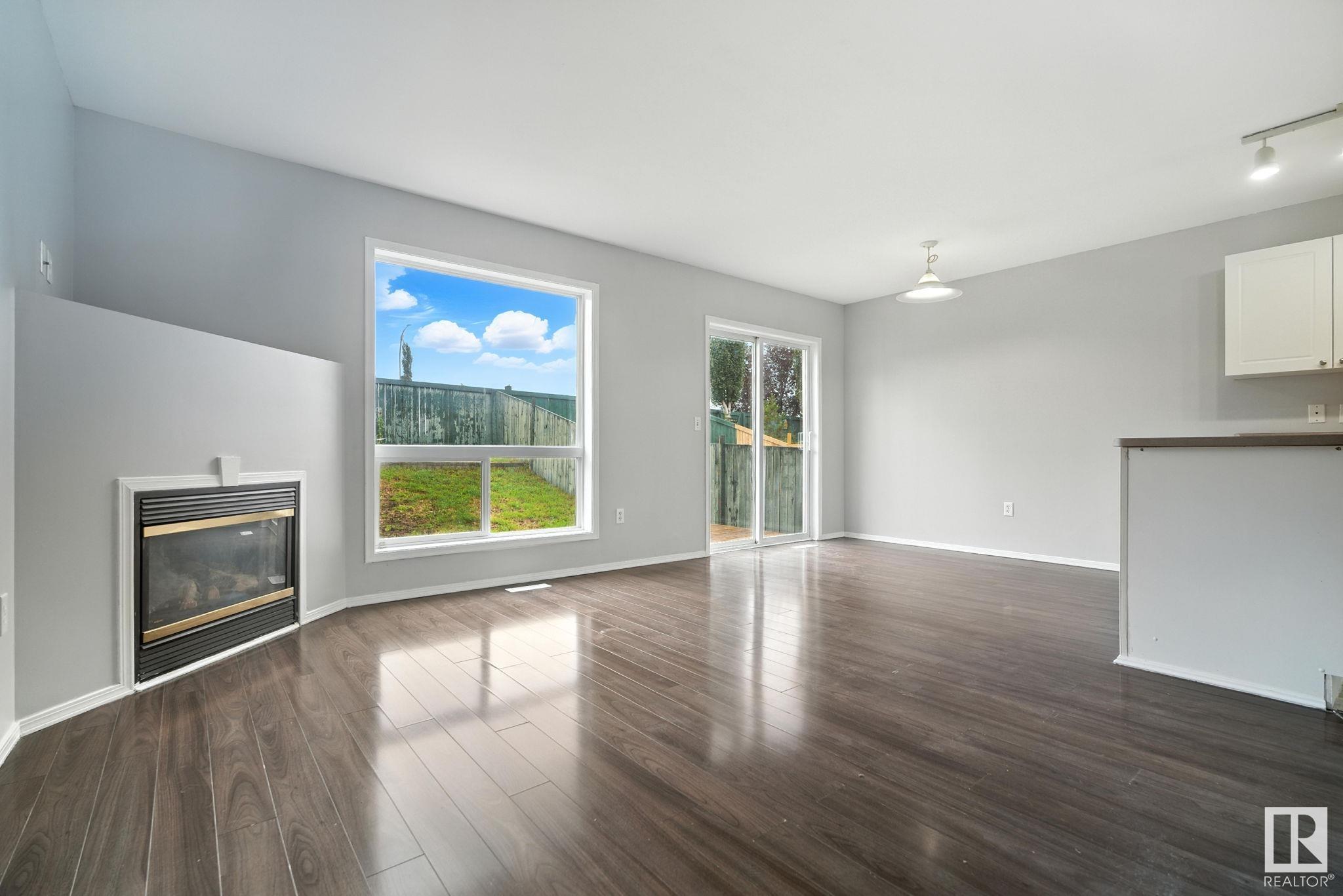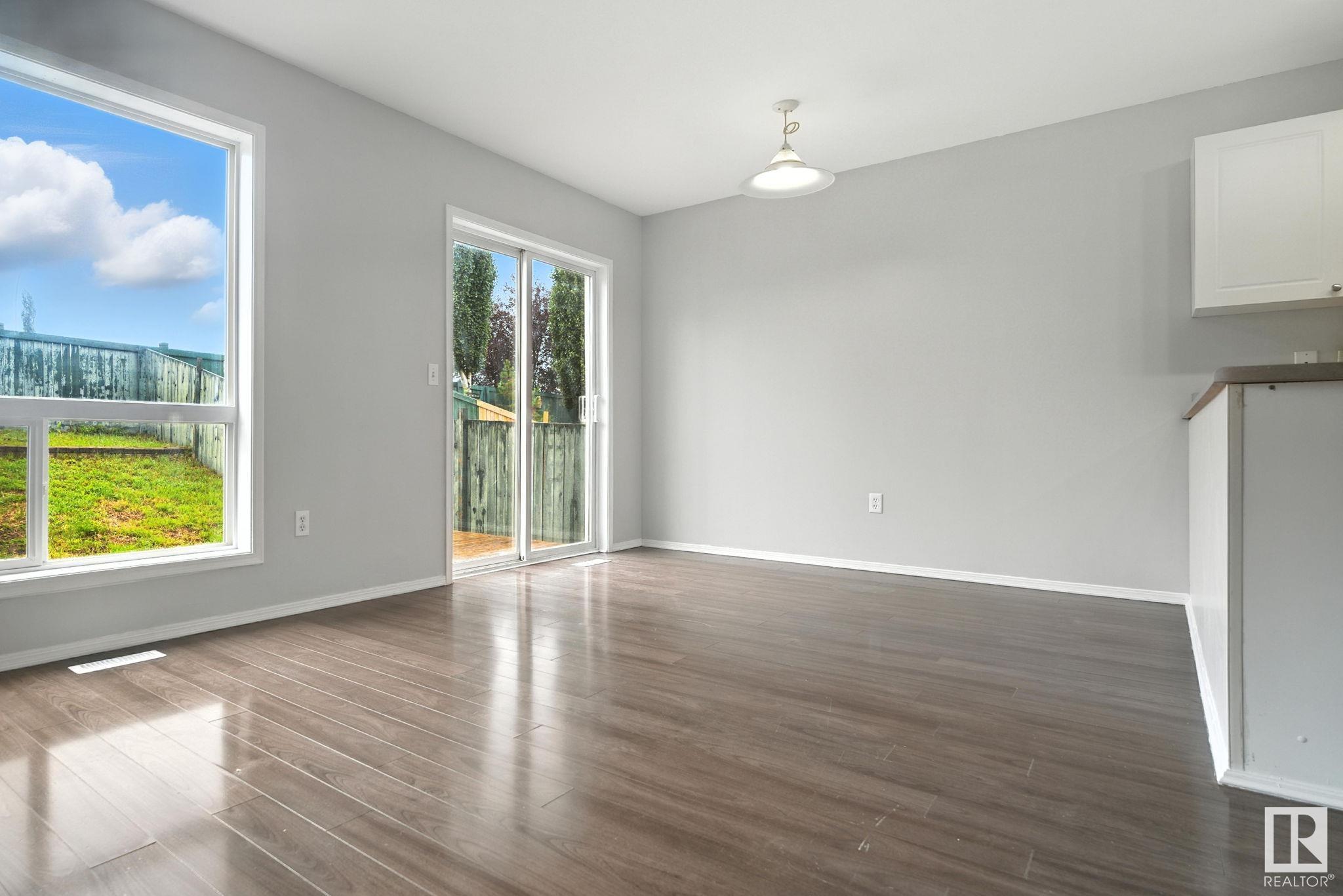Courtesy of Christopher Mazurak of 2% Realty Pro
33 VENTURA Street Spruce Grove , Alberta , T7X 4M7
MLS® # E4449135
Deck No Animal Home No Smoking Home
Affordability at its finest! Located in one of the most desired neighborhoods with so many amenities at your fingertips, this 1200+ sq ft half duplex can be your next home! Some of the many upgrades include BRAND NEW SHINGLES, brand new flooring on the upper level, furnace and ductwork cleaned and freshly painted. The open concept living room has a fireplace and large bright window overlooking the backyard. Great functional kitchen next to dining area with patio door to the deck and sunny west facing fenced...
Essential Information
-
MLS® #
E4449135
-
Property Type
Residential
-
Year Built
2003
-
Property Style
2 Storey
Community Information
-
Area
Spruce Grove
-
Postal Code
T7X 4M7
-
Neighbourhood/Community
Spruce Village
Services & Amenities
-
Amenities
DeckNo Animal HomeNo Smoking Home
Interior
-
Floor Finish
LinoleumVinyl Plank
-
Heating Type
Forced Air-2Natural Gas
-
Basement
Full
-
Goods Included
Dishwasher-Built-InDryerGarage ControlGarage OpenerRefrigeratorStove-ElectricWasher
-
Fireplace Fuel
Gas
-
Basement Development
Unfinished
Exterior
-
Lot/Exterior Features
FencedGolf NearbyPlayground NearbyPublic Swimming PoolPublic TransportationSchoolsShopping Nearby
-
Foundation
Concrete Perimeter
-
Roof
Asphalt Shingles
Additional Details
-
Property Class
Single Family
-
Road Access
Paved
-
Site Influences
FencedGolf NearbyPlayground NearbyPublic Swimming PoolPublic TransportationSchoolsShopping Nearby
-
Last Updated
6/3/2025 6:33
$1521/month
Est. Monthly Payment
Mortgage values are calculated by Redman Technologies Inc based on values provided in the REALTOR® Association of Edmonton listing data feed.




