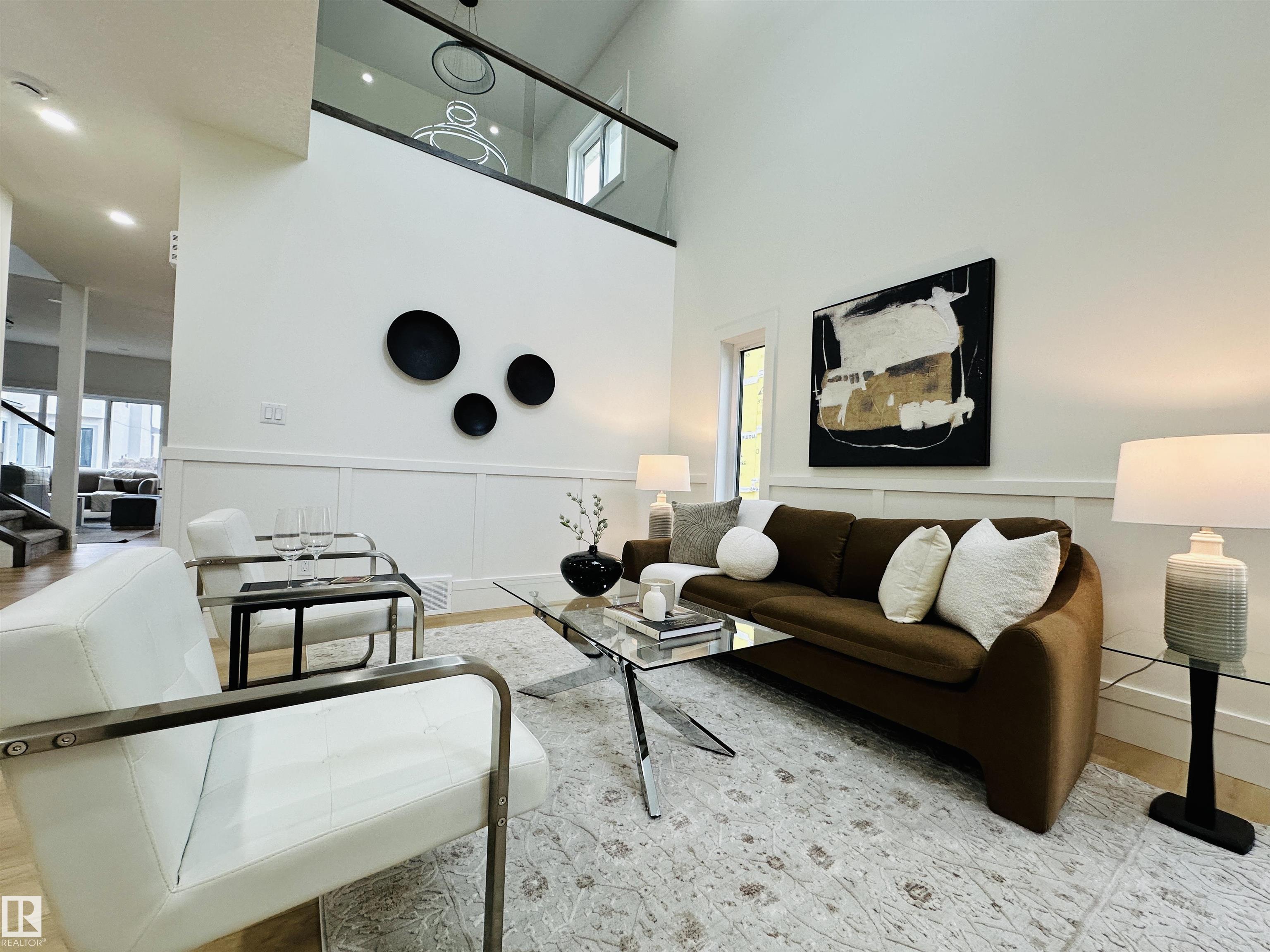Courtesy of Mickey Duhra of Initia Real Estate
2641 62 Avenue, House for sale in Churchill Meadow Rural Leduc County , Alberta , T4X 3A5
MLS® # E4453358
Ceiling 9 ft. Deck Guest Suite Natural Gas Stove Hookup 9 ft. Basement Ceiling
2638 SQ.FT, a perfect blend of style, space and functionality! Regular 28 POCKET LOT, Professionally Staged Home, with a spacious layout with 5 Bedrooms, 4.5 Bath (including a LUXURIOUS PRIMARY SUITE, a SECOND EN-SUITE, and a MAIN FLOOR BEDROOM + FULL BATH). This home features : TWO SEPARATE LIVING AREAS, BONUS ROOM, OPEN-TO-ABOVE DESIGN, SPICE KITCHEN WITH A WINDOW, ALL-FLOORS 9 FT. CEILING HEIGHT including the Basement, 8 FT. DOORS throughout, DECK with GLASS RAILING, FINISHED & PAINTED GARAGE, ELECTRIC...
Essential Information
-
MLS® #
E4453358
-
Property Type
Residential
-
Total Acres
0.117
-
Year Built
2024
-
Property Style
2 Storey
Community Information
-
Area
Leduc County
-
Postal Code
T4X 3A5
-
Neighbourhood/Community
Churchill Meadow
Services & Amenities
-
Amenities
Ceiling 9 ft.DeckGuest SuiteNatural Gas Stove Hookup9 ft. Basement Ceiling
-
Water Supply
Municipal
-
Parking
Double Garage Attached
Interior
-
Floor Finish
CarpetVinyl Plank
-
Heating Type
Forced Air-1Natural Gas
-
Basement Development
Unfinished
-
Goods Included
Garage ControlGarage Opener
-
Basement
See Remarks
Exterior
-
Lot/Exterior Features
Airport NearbyPlayground NearbySee Remarks
-
Foundation
Concrete Perimeter
Additional Details
-
Sewer Septic
Municipal/Community
-
Site Influences
Airport NearbyPlayground NearbySee Remarks
-
Last Updated
7/6/2025 19:18
-
Property Class
Country Residential
-
Road Access
PavedPaved Driveway to House
$3370/month
Est. Monthly Payment
Mortgage values are calculated by Redman Technologies Inc based on values provided in the REALTOR® Association of Edmonton listing data feed.




