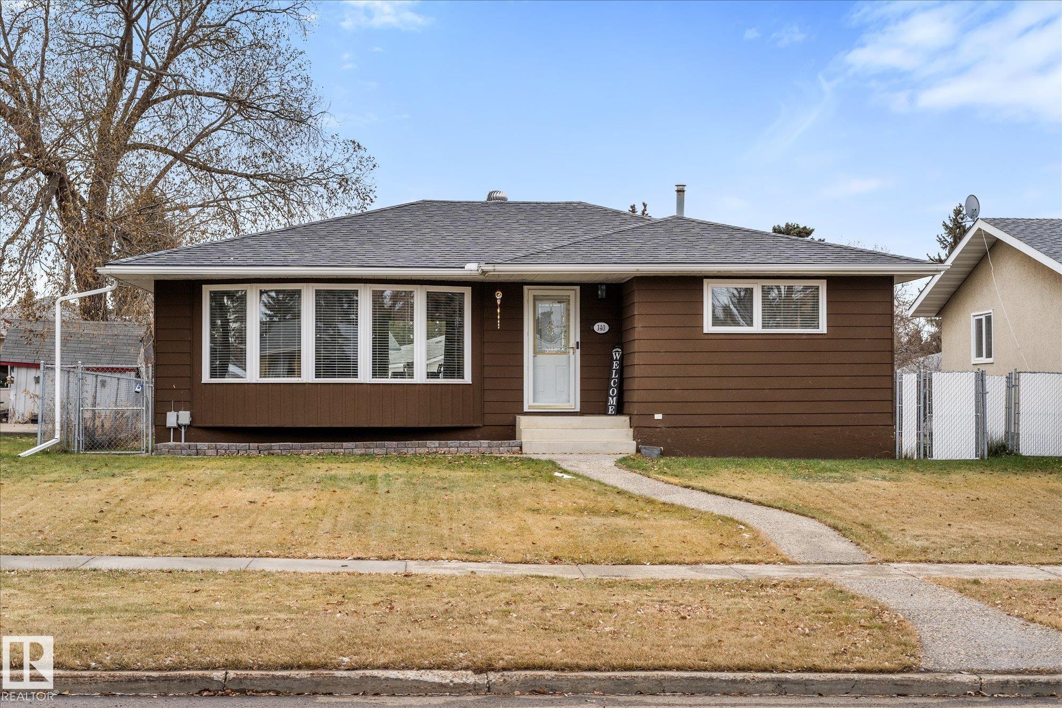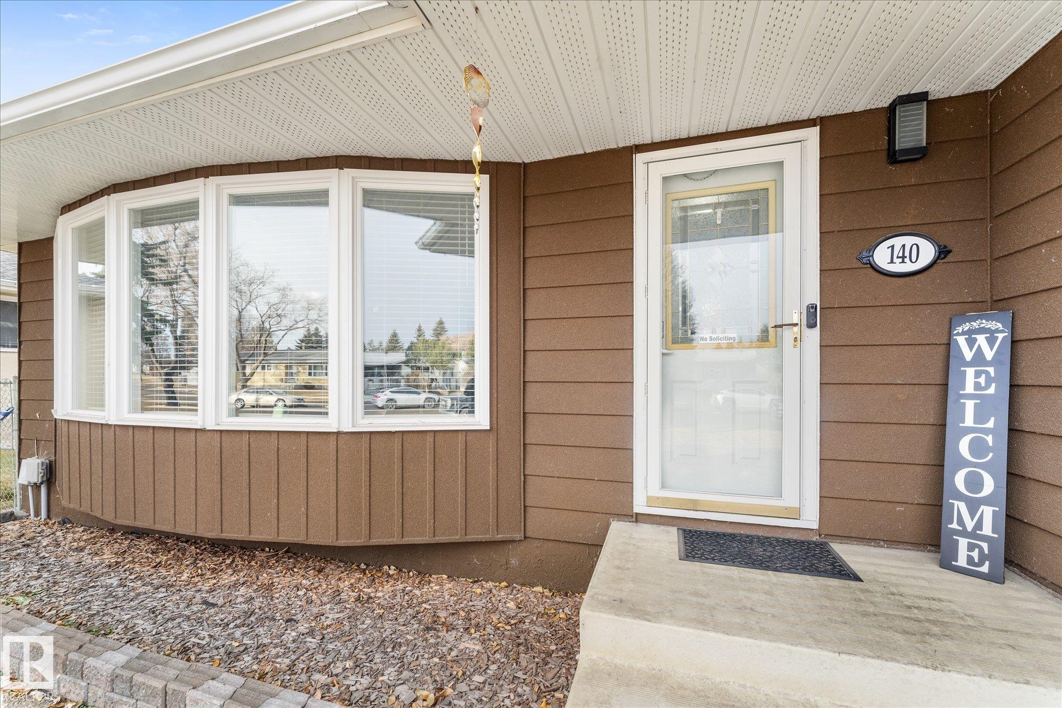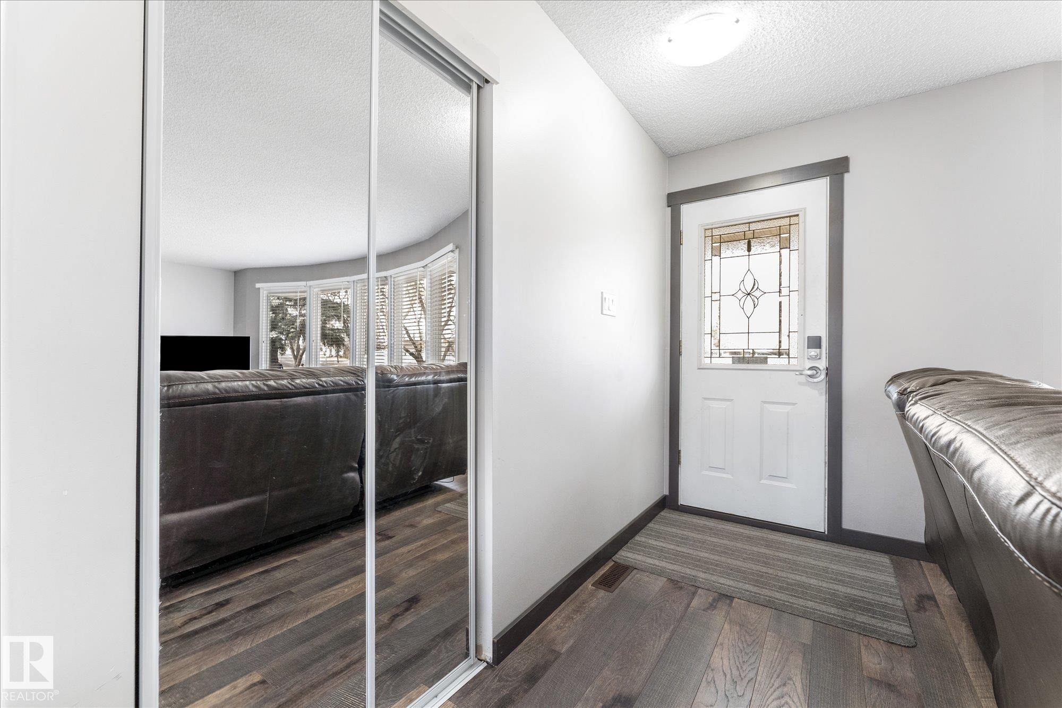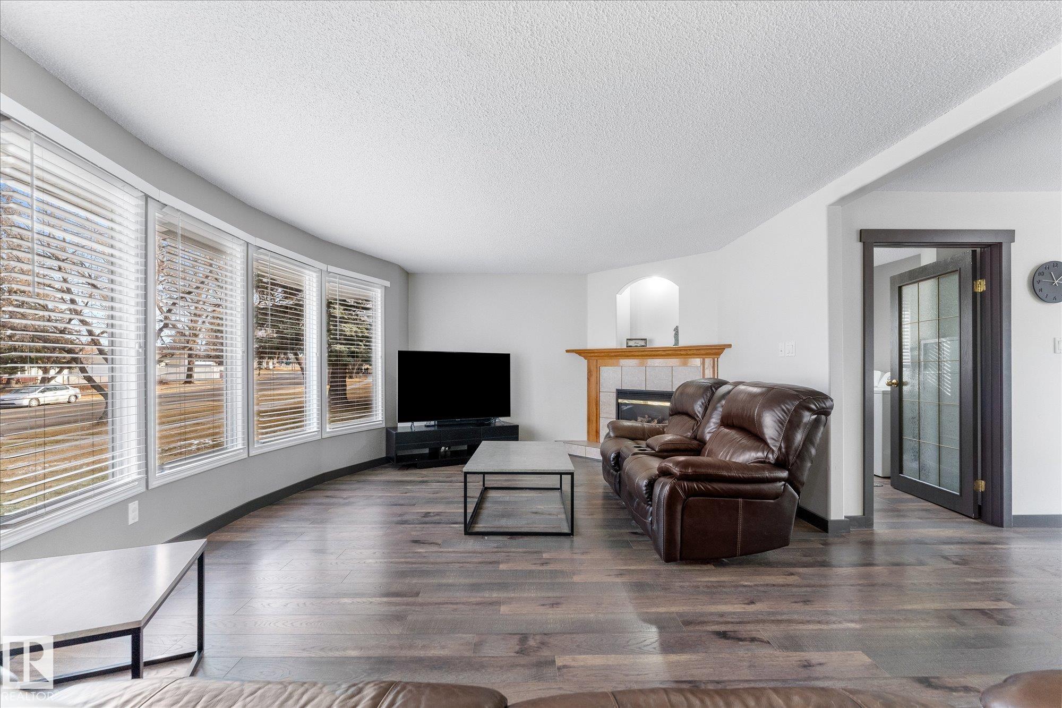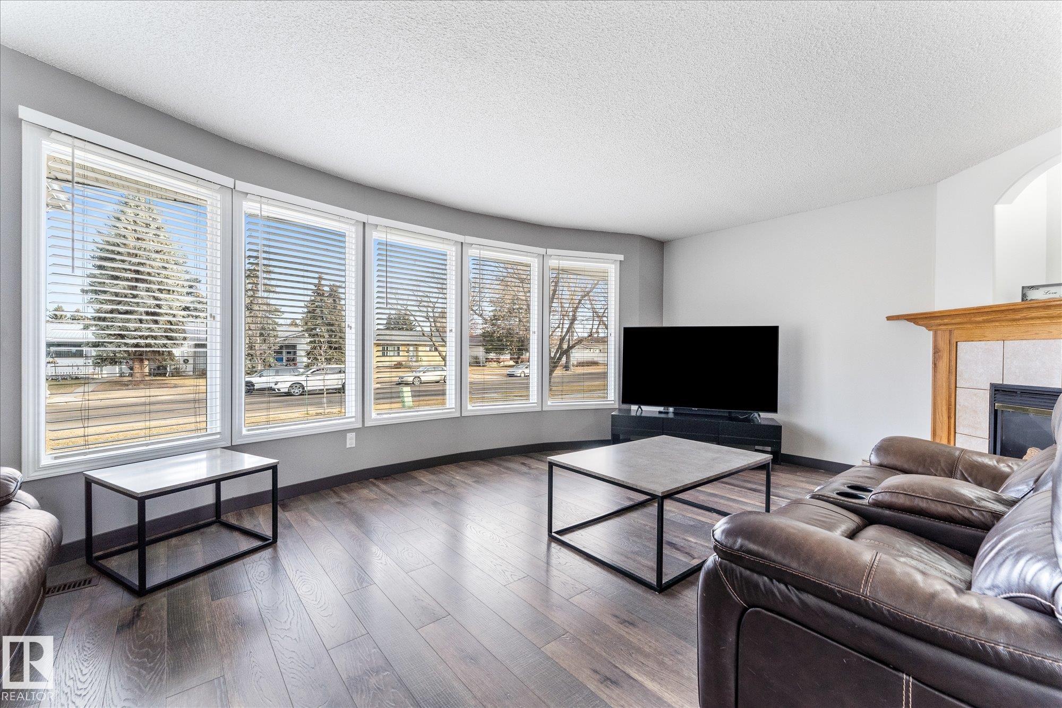Courtesy of Shelby Chambers of RE/MAX PREFERRED CHOICE
140 Brookwood Drive, House for sale in Brookwood Spruce Grove , Alberta , T7X 1G6
MLS® # E4466510
Air Conditioner
Step into comfort, space, and peace of mind with this beautifully updated home set on one of the largest yards in the area. Whether you dream of gardening, play space, extra parking, or simply room to breathe, this property delivers unmatched outdoor potential. Inside, the bright and inviting open concept layout is perfect for both everyday living and entertaining. The kitchen features warm oak cabinetry, a cooktop island, and excellent storage, flowing easily into a cozy living room complete with a gas fir...
Essential Information
-
MLS® #
E4466510
-
Property Type
Residential
-
Year Built
1972
-
Property Style
Bungalow
Community Information
-
Area
Spruce Grove
-
Postal Code
T7X 1G6
-
Neighbourhood/Community
Brookwood
Services & Amenities
-
Amenities
Air Conditioner
Interior
-
Floor Finish
Laminate Flooring
-
Heating Type
Forced Air-1Natural Gas
-
Basement
Full
-
Goods Included
Air Conditioning-CentralDishwasher-Built-InDryerRefrigeratorStove-ElectricVacuum System AttachmentsWasherWindow Coverings
-
Fireplace Fuel
Gas
-
Basement Development
Fully Finished
Exterior
-
Lot/Exterior Features
FencedFlat SiteLandscapedPaved LanePlayground NearbyPublic TransportationSchoolsVegetable Garden
-
Foundation
Concrete Perimeter
-
Roof
Asphalt Shingles
Additional Details
-
Property Class
Single Family
-
Road Access
Paved
-
Site Influences
FencedFlat SiteLandscapedPaved LanePlayground NearbyPublic TransportationSchoolsVegetable Garden
-
Last Updated
10/6/2025 4:6
$2049/month
Est. Monthly Payment
Mortgage values are calculated by Redman Technologies Inc based on values provided in the REALTOR® Association of Edmonton listing data feed.
