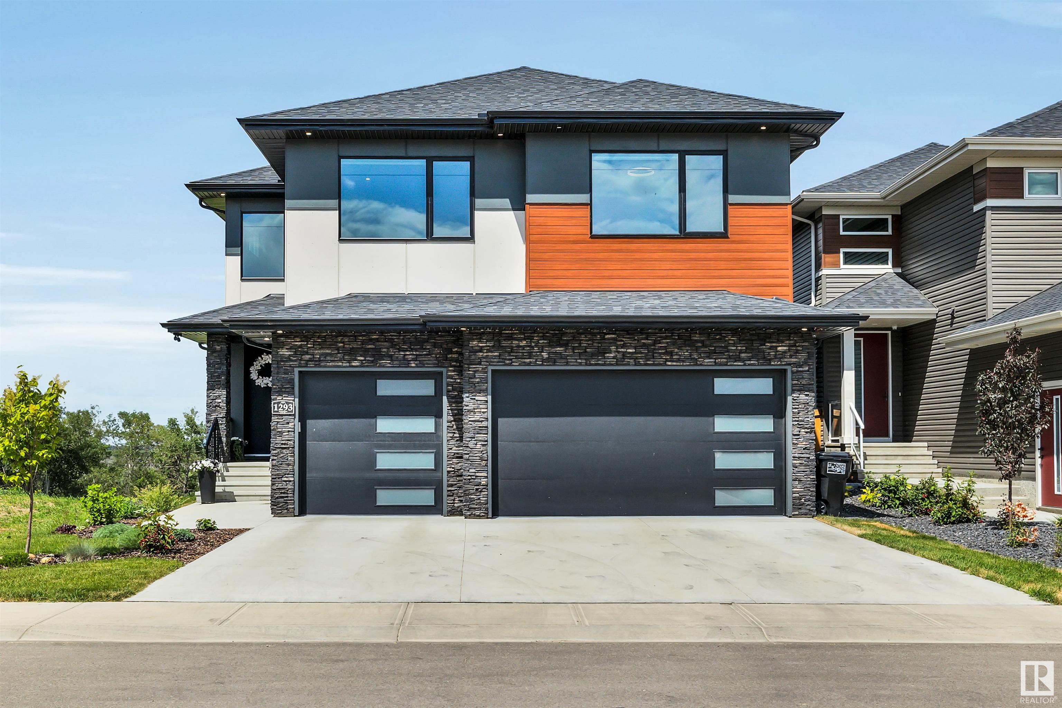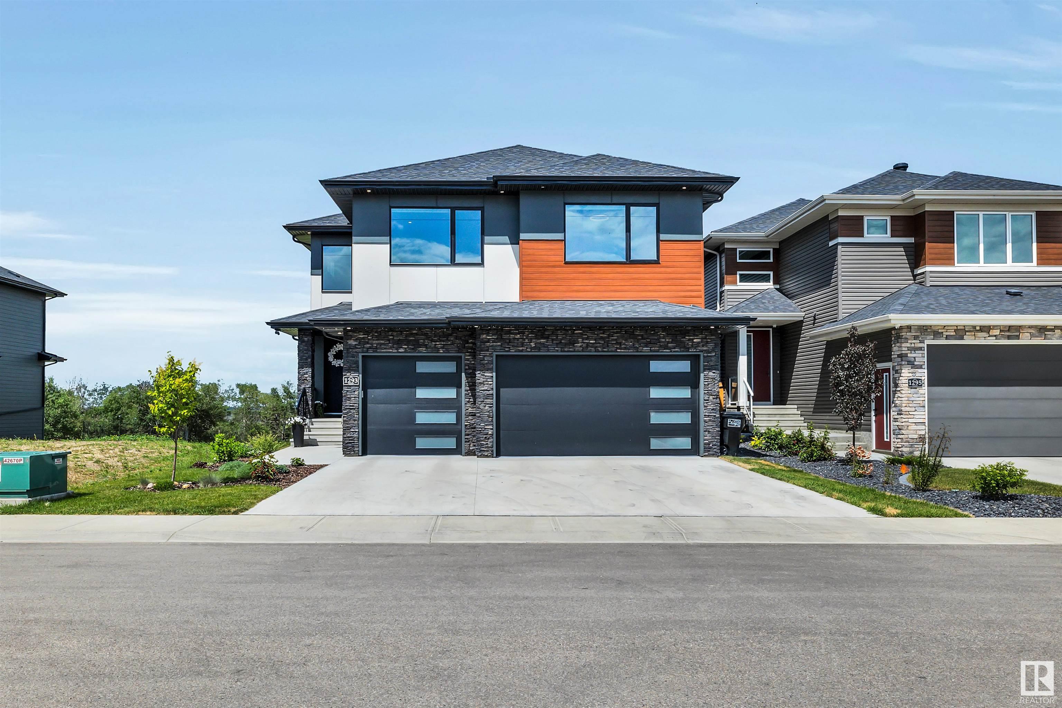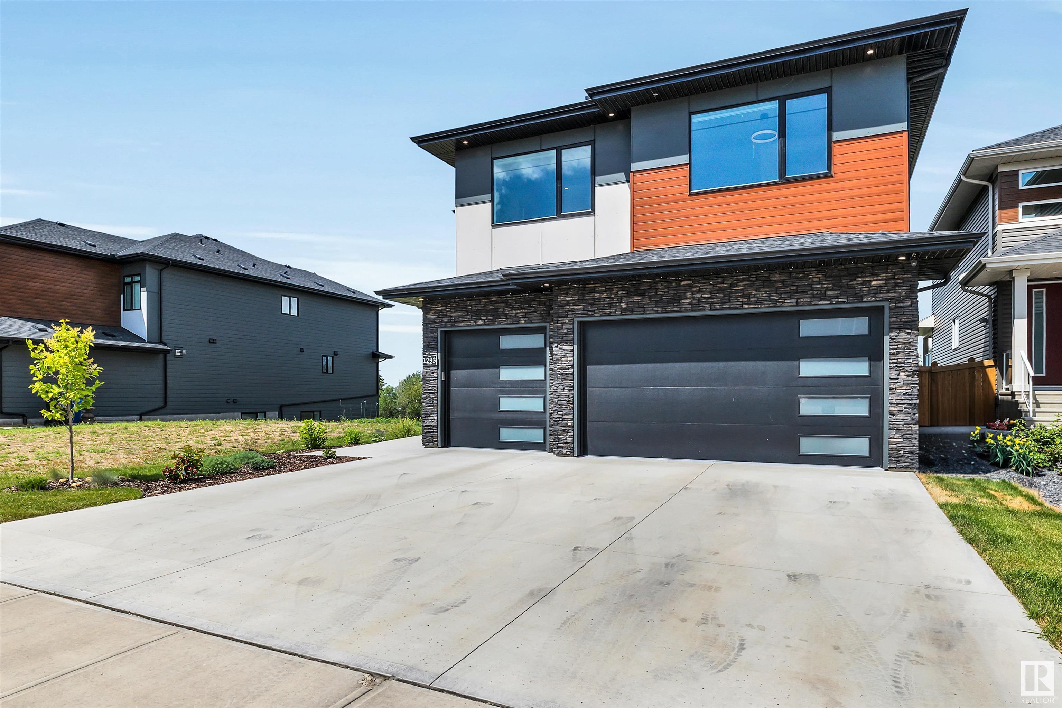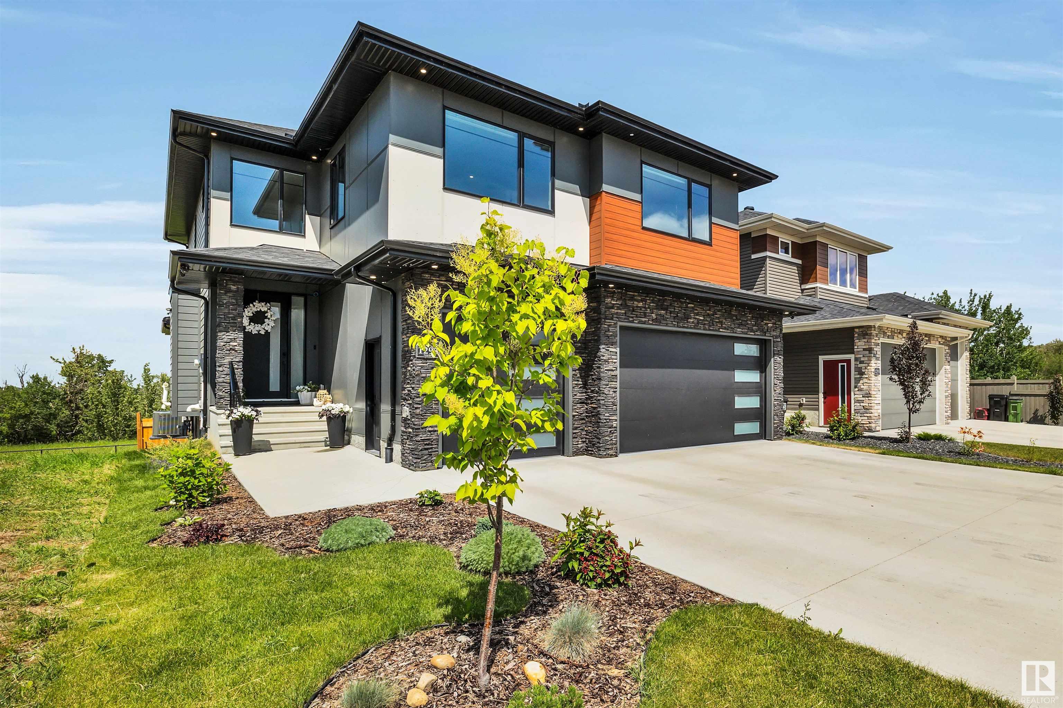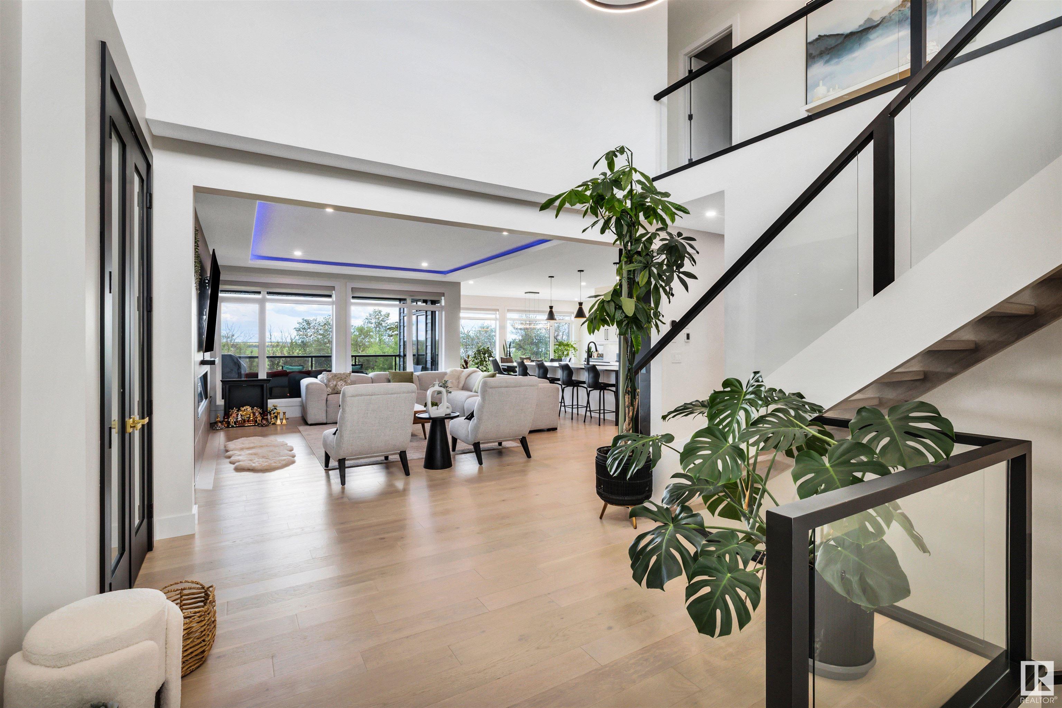Courtesy of Gregory Warwa of Royal LePage Noralta Real Estate
1293 PEREGRINE Terrace, House for sale in Hawks Ridge Edmonton , Alberta , T5S 0M4
MLS® # E4448633
Air Conditioner Ceiling 9 ft. Detectors Smoke Exercise Room Exterior Walls- 2"x6" No Animal Home No Smoking Home Walkout Basement HRV System Natural Gas BBQ Hookup 9 ft. Basement Ceiling
Custom Built Contemporary Masterpiece " Hawks Ridge " Undoubtedly the Finest Luxury Home, and Location in the Ridge. 4,185 Sq Ft of Total Development . 5 Bedrooms 5 Bathrooms. Light Bright Open Plan Main Floor Living Space. Living Room w/ Linear Fireplace . Master "Top Chefs " Gourmet Kitchen .Incredible Sized ng Granite Island, Professional Top Line Appliances Gas Range, Built in Oven , Microwave. Dining Area w/ Deck Overlooking the Lake. Entertainers Dream . Lets' Add in a Second " Spice Kitchen "on M...
Essential Information
-
MLS® #
E4448633
-
Property Type
Residential
-
Year Built
2022
-
Property Style
2 Storey
Community Information
-
Area
Edmonton
-
Postal Code
T5S 0M4
-
Neighbourhood/Community
Hawks Ridge
Services & Amenities
-
Amenities
Air ConditionerCeiling 9 ft.Detectors SmokeExercise RoomExterior Walls- 2x6No Animal HomeNo Smoking HomeWalkout BasementHRV SystemNatural Gas BBQ Hookup9 ft. Basement Ceiling
Interior
-
Floor Finish
Ceramic TileEngineered WoodLaminate Flooring
-
Heating Type
Forced Air-2Natural Gas
-
Basement Development
Fully Finished
-
Goods Included
Air Conditioning-CentralAlarm/Security SystemDryerGarage OpenerGarburatorHood FanOven-Built-InOven-MicrowaveStorage ShedStove-Countertop GasWasherWindow CoveringsRefrigerators-TwoStoves-TwoDishwasher-Two
-
Basement
Full
Exterior
-
Lot/Exterior Features
Backs Onto Park/TreesFruit Trees/ShrubsLake Access PropertyLandscaped
-
Foundation
Concrete Perimeter
-
Roof
Asphalt Shingles
Additional Details
-
Property Class
Single Family
-
Road Access
Paved
-
Site Influences
Backs Onto Park/TreesFruit Trees/ShrubsLake Access PropertyLandscaped
-
Last Updated
6/5/2025 22:9
$5923/month
Est. Monthly Payment
Mortgage values are calculated by Redman Technologies Inc based on values provided in the REALTOR® Association of Edmonton listing data feed.
