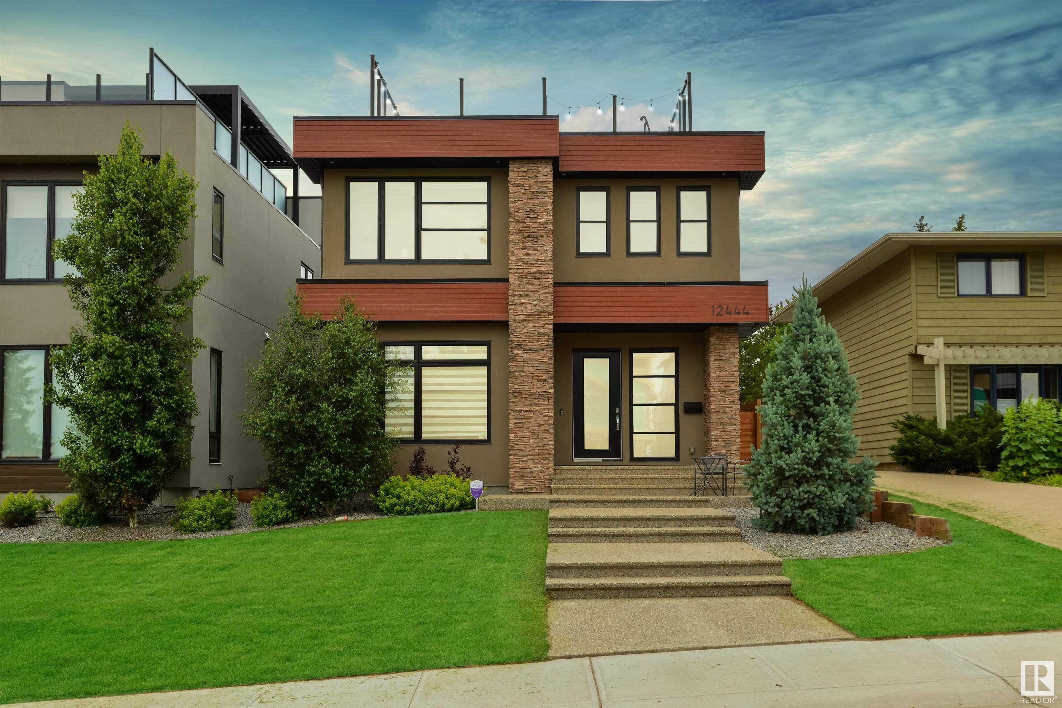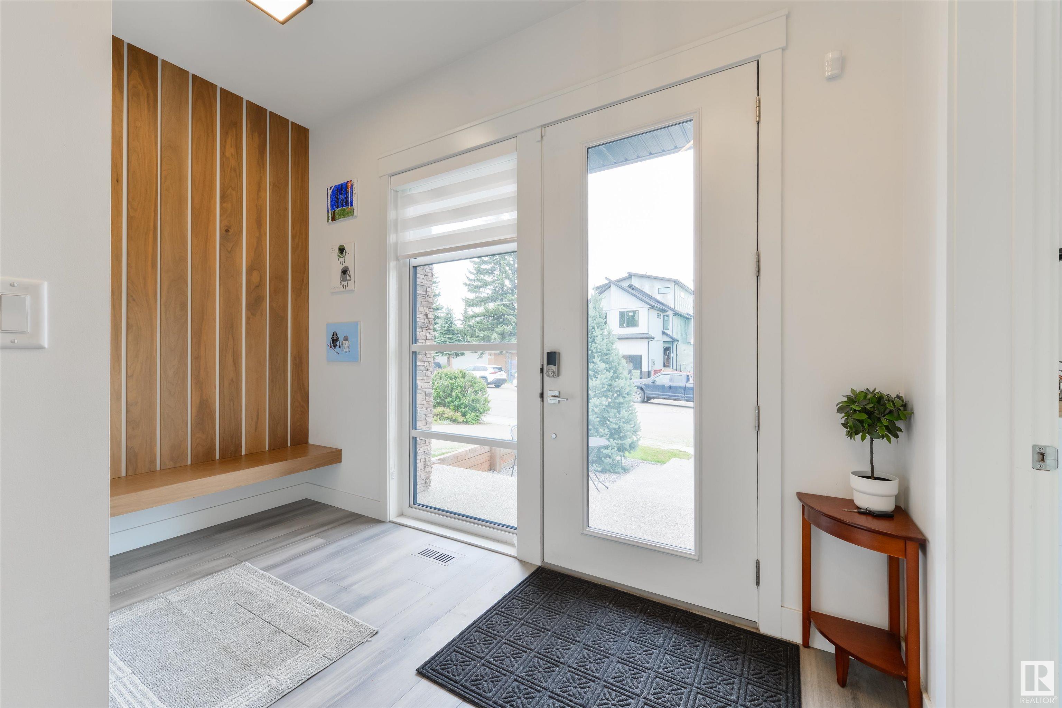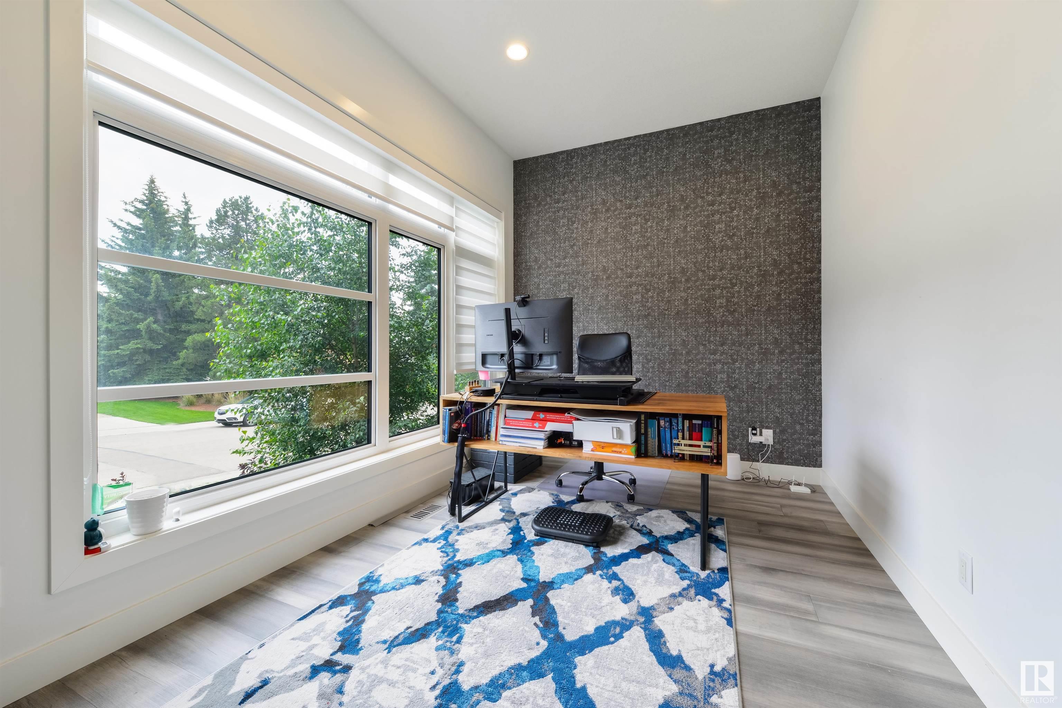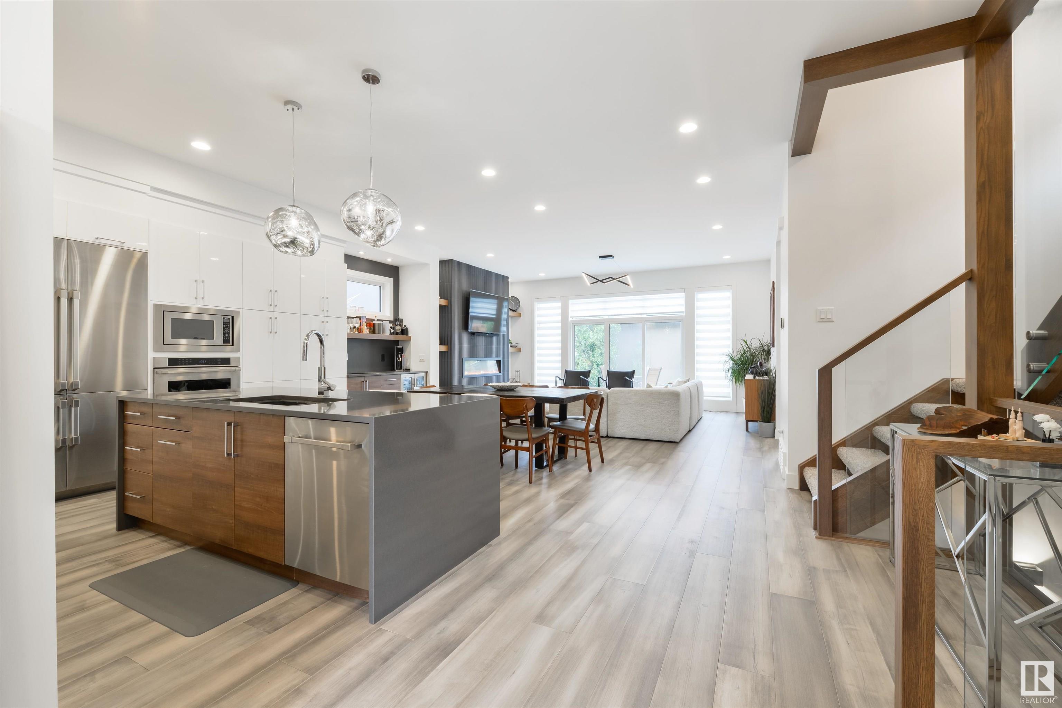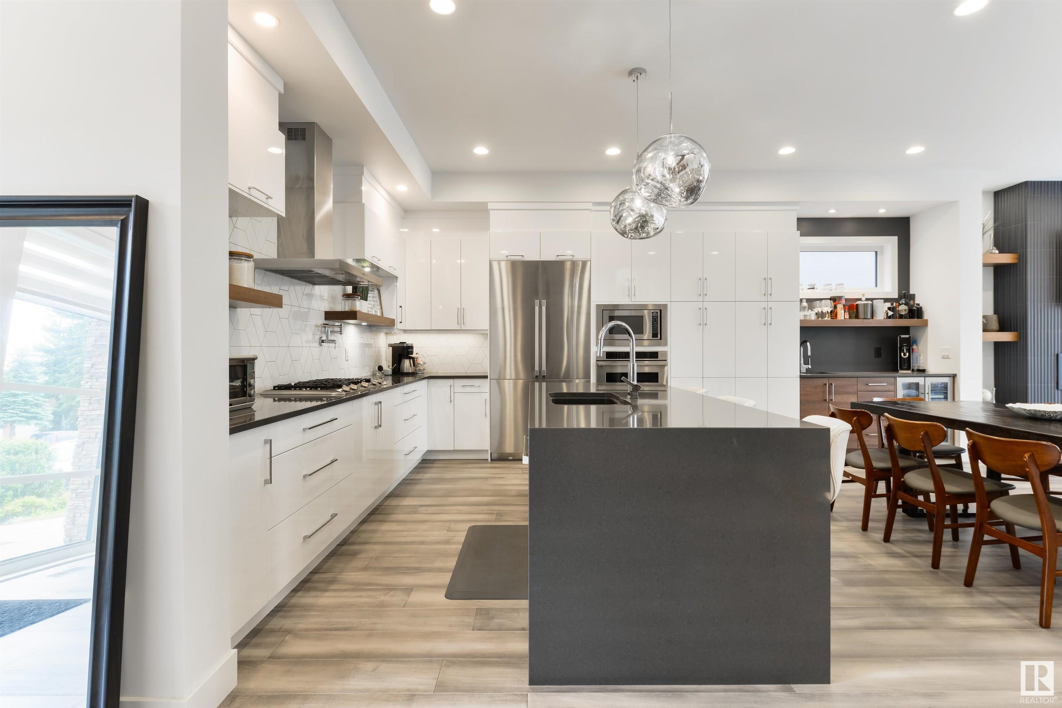Courtesy of Thomas Jereniuk of Rimrock Real Estate
12444 LANSDOWNE Drive, House for sale in Lansdowne Edmonton , Alberta , T6H 4L5
MLS® # E4448532
On Street Parking Air Conditioner Bar Closet Organizers Deck Detectors Smoke No Animal Home No Smoking Home Wet Bar
BEAUTIFUL FAMILY HOME in LANSDOWNE w/ 3275 sq.ft of DEVELOPED LIVING SPACE + ROOFTOP PATIO! Built by CANYON SPRING! This 4 BED (+ 2 DEN), 3.5 BATH home features a DETACHED DOUBLE GARAGE w/ parking pad, CENTRAL A/C, 2 WET BARS, & a FULLY FENCED BACKYARD. The main floor consists of an OPEN CONCEPT kitchen w/ STAINLESS STEEL APPLIANCES, plenty of cabinet space, & a breakfast nook, an extendable dining area w/ wet bar, a cozy living room w/ large windows, an office, mudroom, & 2PC bath. Upstairs includes the pr...
Essential Information
-
MLS® #
E4448532
-
Property Type
Residential
-
Year Built
2019
-
Property Style
2 Storey
Community Information
-
Area
Edmonton
-
Postal Code
T6H 4L5
-
Neighbourhood/Community
Lansdowne
Services & Amenities
-
Amenities
On Street ParkingAir ConditionerBarCloset OrganizersDeckDetectors SmokeNo Animal HomeNo Smoking HomeWet Bar
Interior
-
Floor Finish
CarpetCeramic TileEngineered Wood
-
Heating Type
Forced Air-1In Floor Heat SystemNatural Gas
-
Basement Development
Fully Finished
-
Goods Included
DryerHood FanOven-Built-InOven-MicrowaveRefrigeratorStove-Countertop GasWasherRefrigerators-TwoDishwasher-Two
-
Basement
Full
Exterior
-
Lot/Exterior Features
Back LaneFencedGolf NearbyLandscapedLow Maintenance LandscapePaved LanePlayground NearbyPublic TransportationSchoolsShopping NearbySki Hill NearbySee Remarks
-
Foundation
Wood
-
Roof
See RemarksUnknown
Additional Details
-
Property Class
Single Family
-
Road Access
Paved
-
Site Influences
Back LaneFencedGolf NearbyLandscapedLow Maintenance LandscapePaved LanePlayground NearbyPublic TransportationSchoolsShopping NearbySki Hill NearbySee Remarks
-
Last Updated
6/5/2025 18:29
$6325/month
Est. Monthly Payment
Mortgage values are calculated by Redman Technologies Inc based on values provided in the REALTOR® Association of Edmonton listing data feed.
