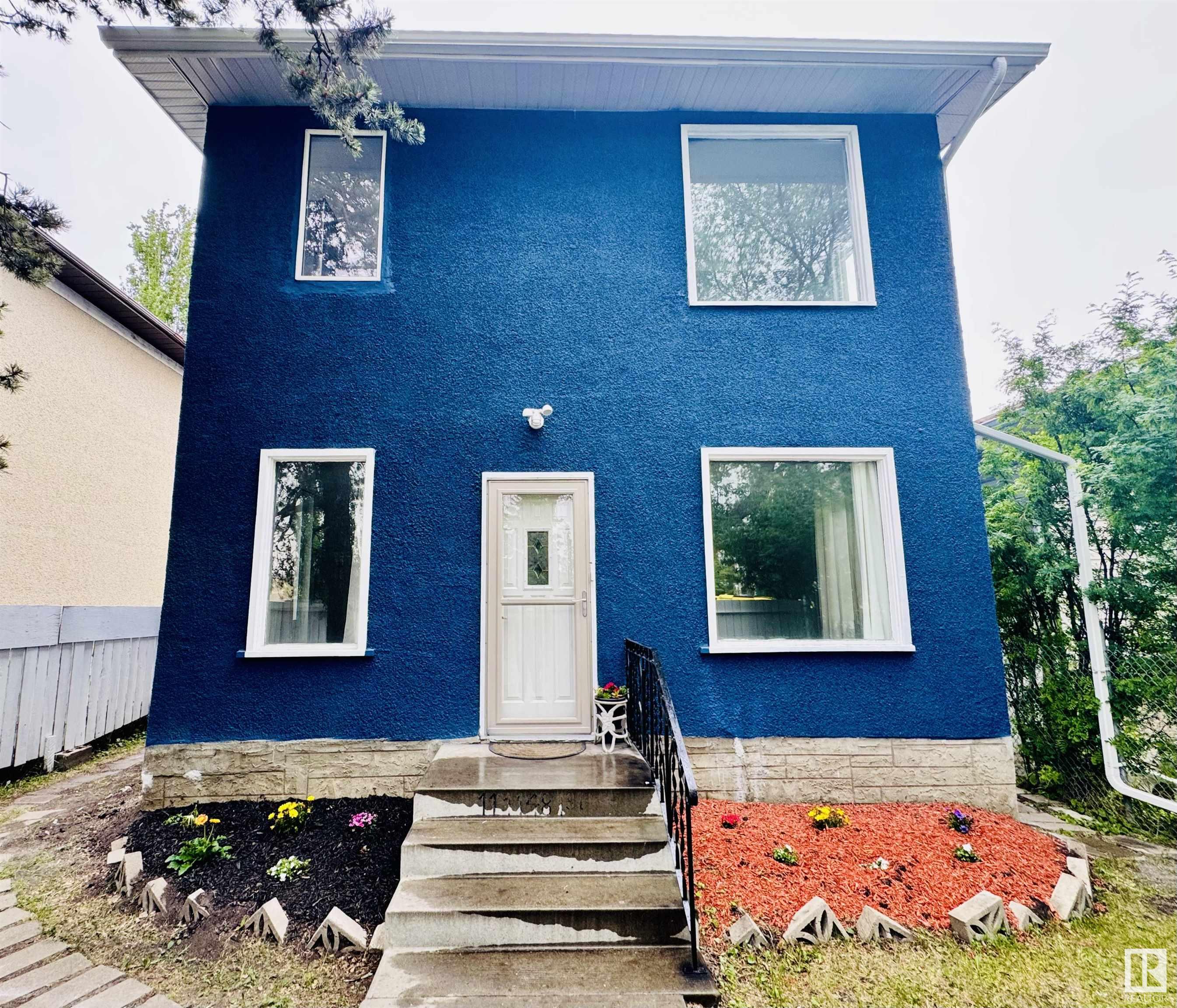Courtesy of Caitlin Heine of RE/MAX Real Estate
11414 81 Street, House for sale in Parkdale (Edmonton) Edmonton , Alberta , T5B 2R6
MLS® # E4442056
Ceiling 10 ft. Deck Fire Pit Hot Wtr Tank-Energy Star Insulation-Upgraded Vinyl Windows
A rare, character-filled gem with endless potential! Almost 2000?sq?ft of renovated charm: 5 bedrooms, 2 baths, 2 Kitchens, and 2 above-grade self-contained living spaces plus a 300+?sq?ft loft for your dream studio, office, or hideaway. Exposed brick, soaring ceilings, French doors, and natural light create the vibe, while big-ticket updates—new furnace, hot water tank, roof, windows, plumbing, electrical—make it move-in ready. Live upstairs, host downstairs, or enjoy it all yourself. West-facing yard, dou...
Essential Information
-
MLS® #
E4442056
-
Property Type
Residential
-
Year Built
1925
-
Property Style
2 and Half Storey
Community Information
-
Area
Edmonton
-
Postal Code
T5B 2R6
-
Neighbourhood/Community
Parkdale (Edmonton)
Services & Amenities
-
Amenities
Ceiling 10 ft.DeckFire PitHot Wtr Tank-Energy StarInsulation-UpgradedVinyl Windows
Interior
-
Floor Finish
Vinyl Plank
-
Heating Type
Forced Air-1Natural Gas
-
Basement Development
Unfinished
-
Goods Included
DryerStove-ElectricStove-GasWasherRefrigerators-TwoDishwasher-Two
-
Basement
Part
Exterior
-
Lot/Exterior Features
Back LaneFencedFlat SiteFruit Trees/ShrubsLandscapedPlayground NearbyPublic Swimming PoolPublic TransportationSchoolsShopping Nearby
-
Foundation
Concrete Perimeter
-
Roof
Asphalt Shingles
Additional Details
-
Property Class
Single Family
-
Road Access
Paved
-
Site Influences
Back LaneFencedFlat SiteFruit Trees/ShrubsLandscapedPlayground NearbyPublic Swimming PoolPublic TransportationSchoolsShopping Nearby
-
Last Updated
6/2/2025 17:46
$1635/month
Est. Monthly Payment
Mortgage values are calculated by Redman Technologies Inc based on values provided in the REALTOR® Association of Edmonton listing data feed.




