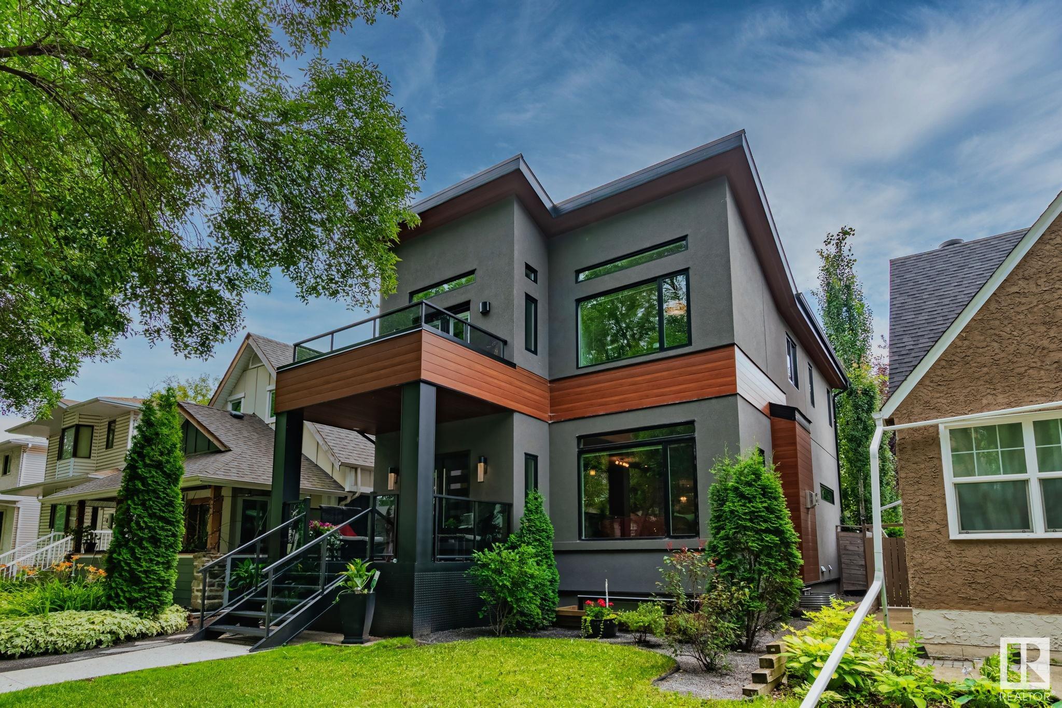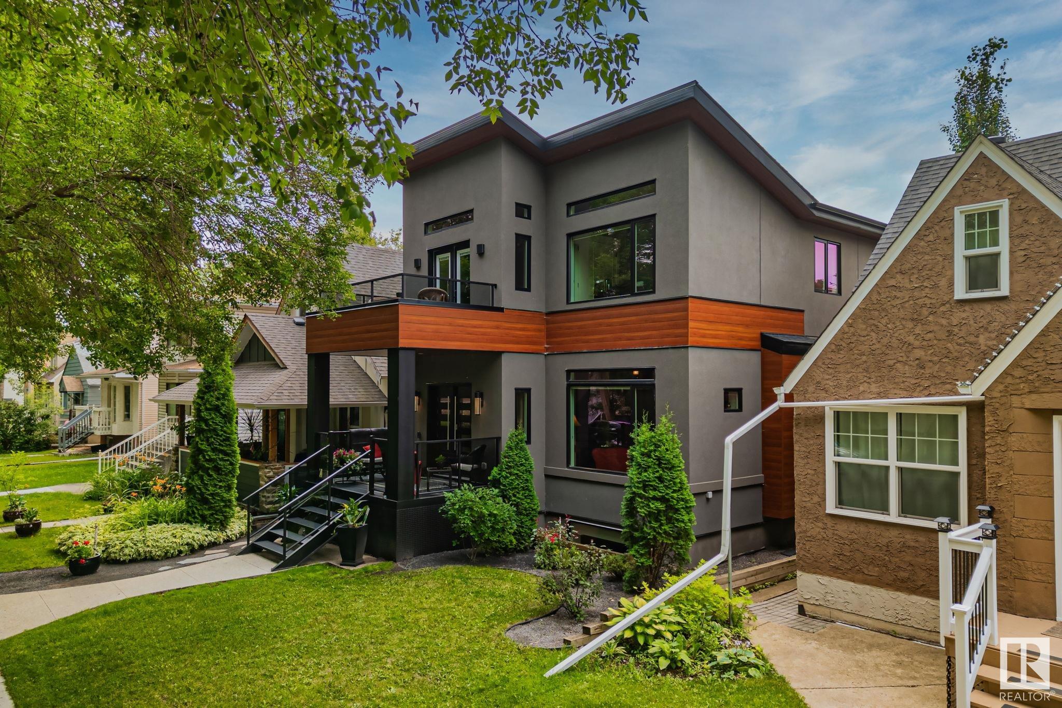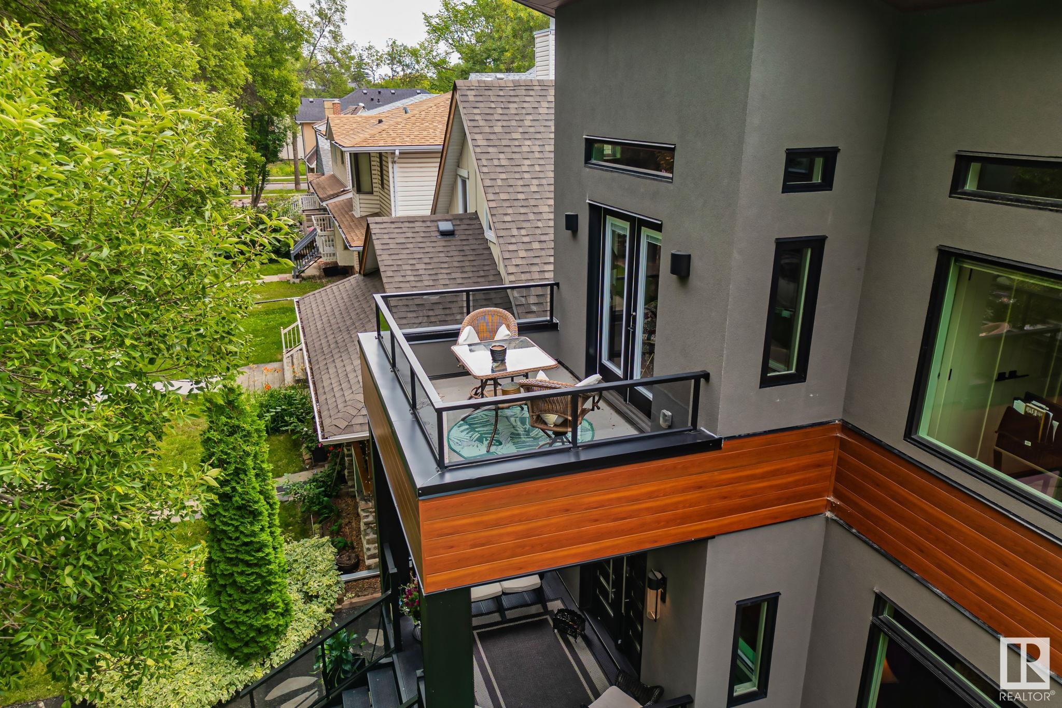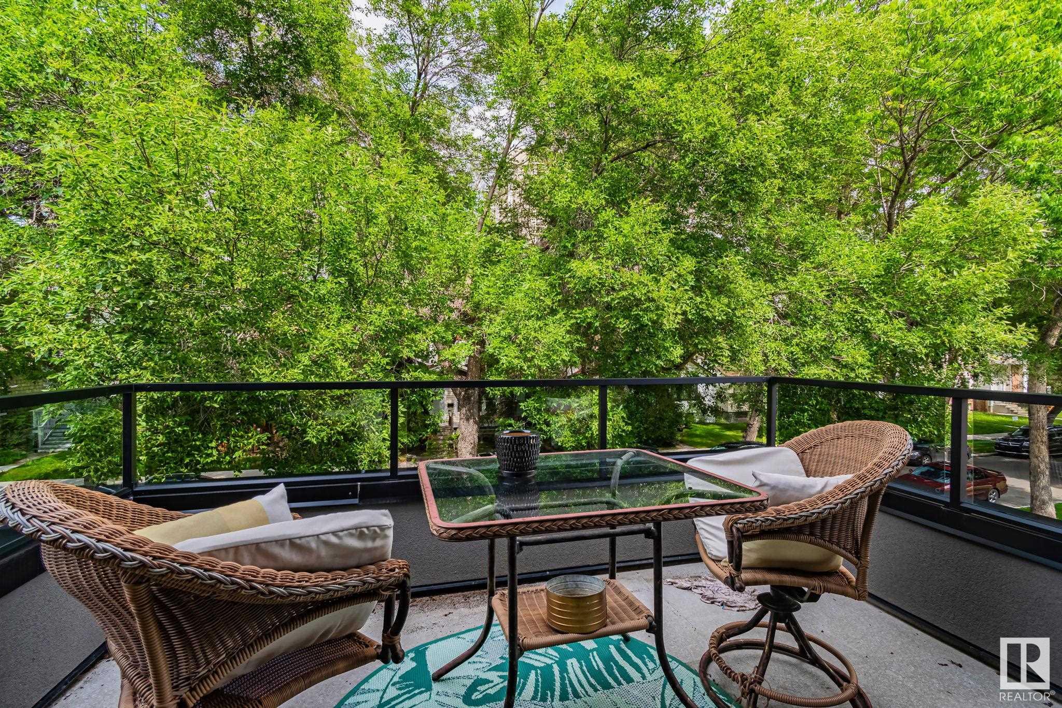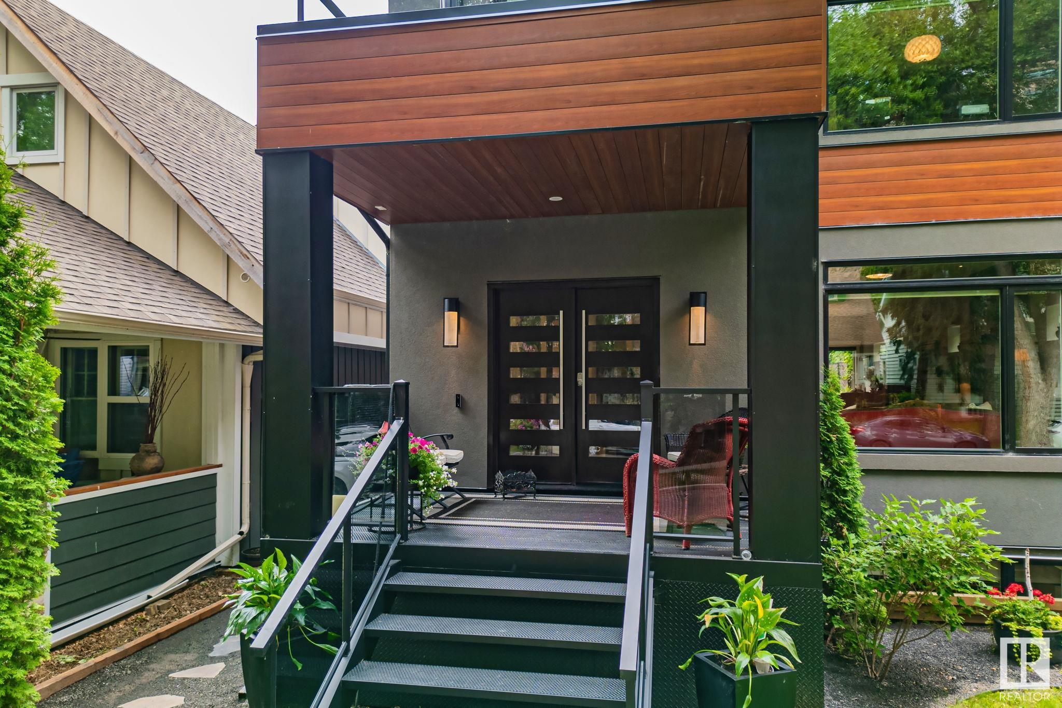Courtesy of Nicolas MacDonald of The Foundry Real Estate Company Ltd
11121 81 Avenue, House for sale in Garneau Edmonton , Alberta , T6G 0S6
MLS® # E4450143
Air Conditioner Ceiling 10 ft. Front Porch Hot Water Natural Gas Vaulted Ceiling 9 ft. Basement Ceiling Rooftop Deck/Patio
Custom-Built Home with 2 BDRM Legal Suite in Garneau! Breathtaking 2200+ sq ft 2-storey in the heart of Garneau, just one block from U of A, Whyte Ave, and the River Valley. Close walk to LRT. This custom-built home features Central AC, Eco-Shield Argon Windows, an open-concept main floor with high-end custom finishes, chef’s kitchen (Bosch Appliances, Waterfall Quartz Island & Backsplash), two guest powder rooms, Walkthrough Pantry w/ Coffee Bar, and spacious living areas flooded with natural light. Upstai...
Essential Information
-
MLS® #
E4450143
-
Property Type
Residential
-
Year Built
2015
-
Property Style
2 Storey
Community Information
-
Area
Edmonton
-
Postal Code
T6G 0S6
-
Neighbourhood/Community
Garneau
Services & Amenities
-
Amenities
Air ConditionerCeiling 10 ft.Front PorchHot Water Natural GasVaulted Ceiling9 ft. Basement CeilingRooftop Deck/Patio
Interior
-
Floor Finish
Hardwood
-
Heating Type
Forced Air-2Natural Gas
-
Basement Development
Fully Finished
-
Goods Included
Air Conditioning-CentralDishwasher-Built-InGarage OpenerStove-Countertop GasWindow CoveringsWine/Beverage CoolerDryer-TwoRefrigerators-TwoStoves-TwoWashers-TwoOven Built-In-TwoTV Wall Mount
-
Basement
Full
Exterior
-
Lot/Exterior Features
Back LaneGolf NearbySchoolsShopping Nearby
-
Foundation
Concrete Perimeter
-
Roof
Asphalt Shingles
Additional Details
-
Property Class
Single Family
-
Road Access
Paved
-
Site Influences
Back LaneGolf NearbySchoolsShopping Nearby
-
Last Updated
6/2/2025 18:40
$5920/month
Est. Monthly Payment
Mortgage values are calculated by Redman Technologies Inc based on values provided in the REALTOR® Association of Edmonton listing data feed.
