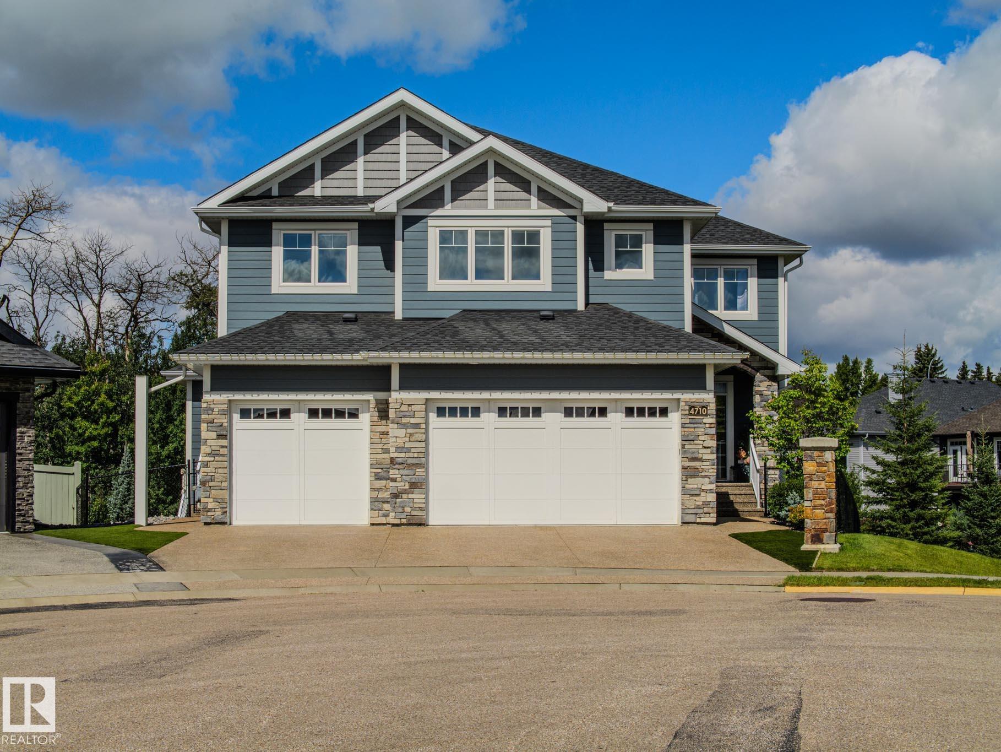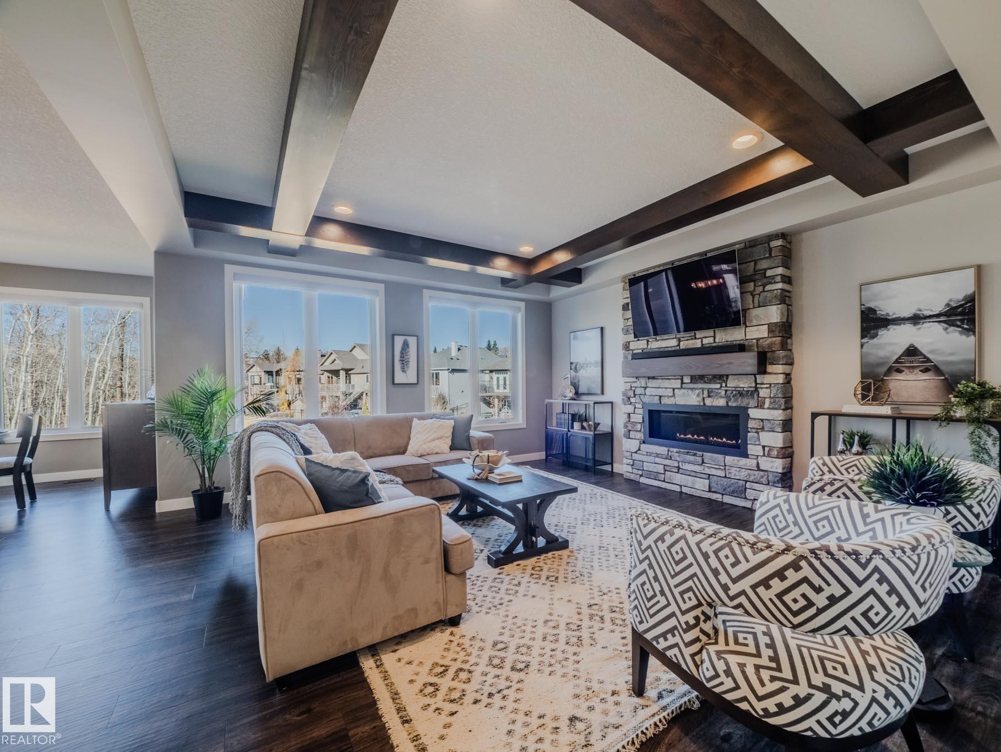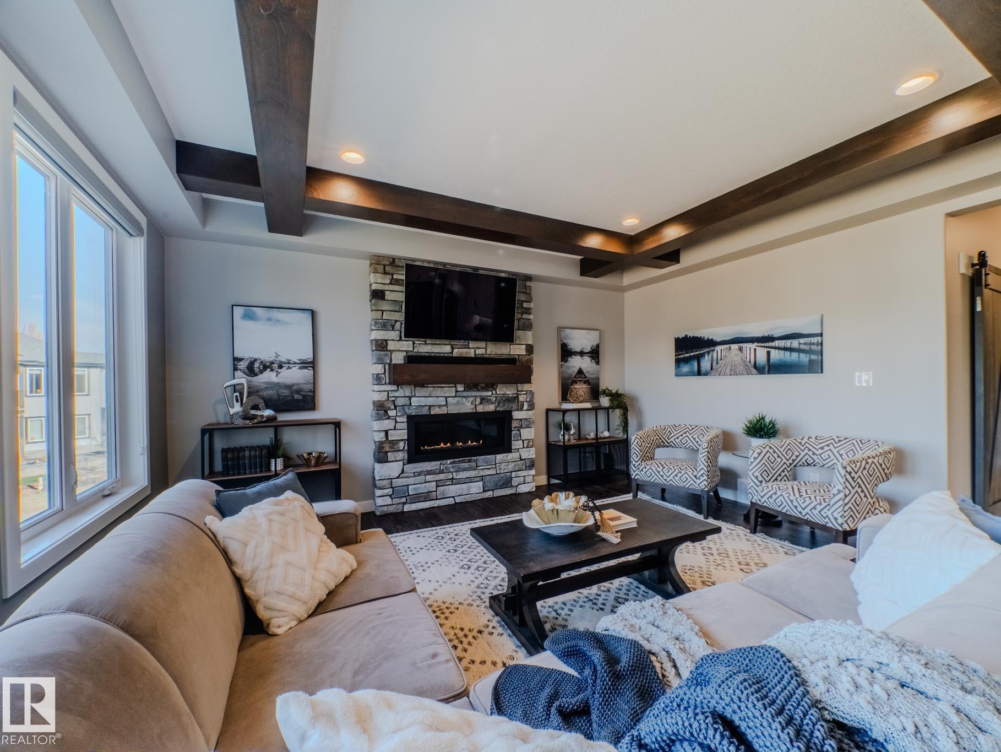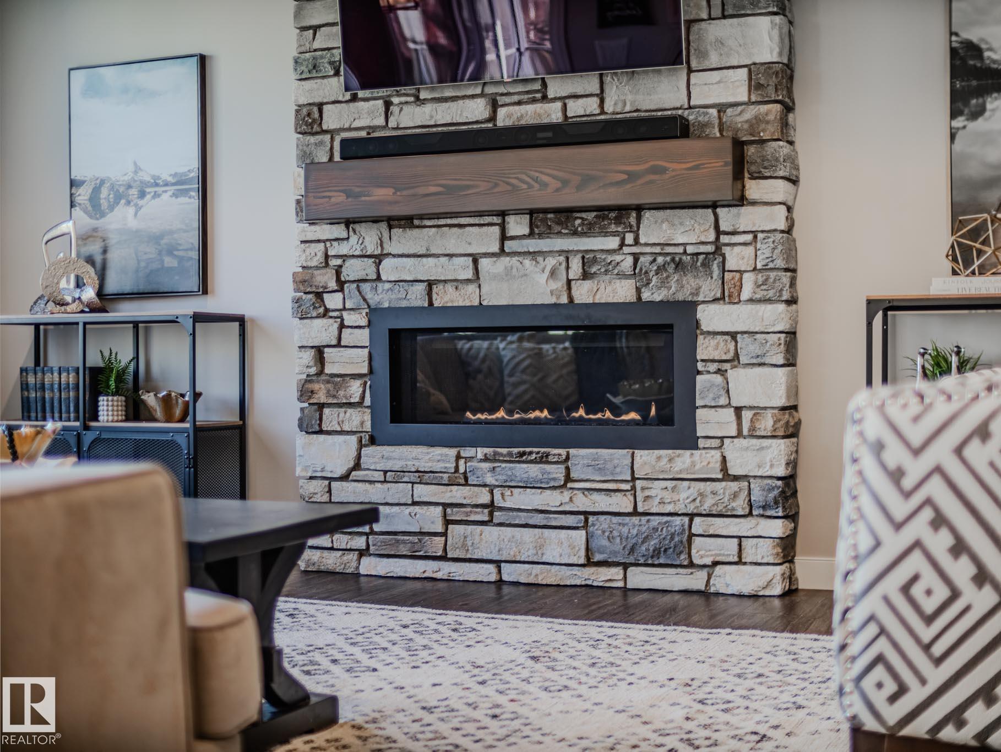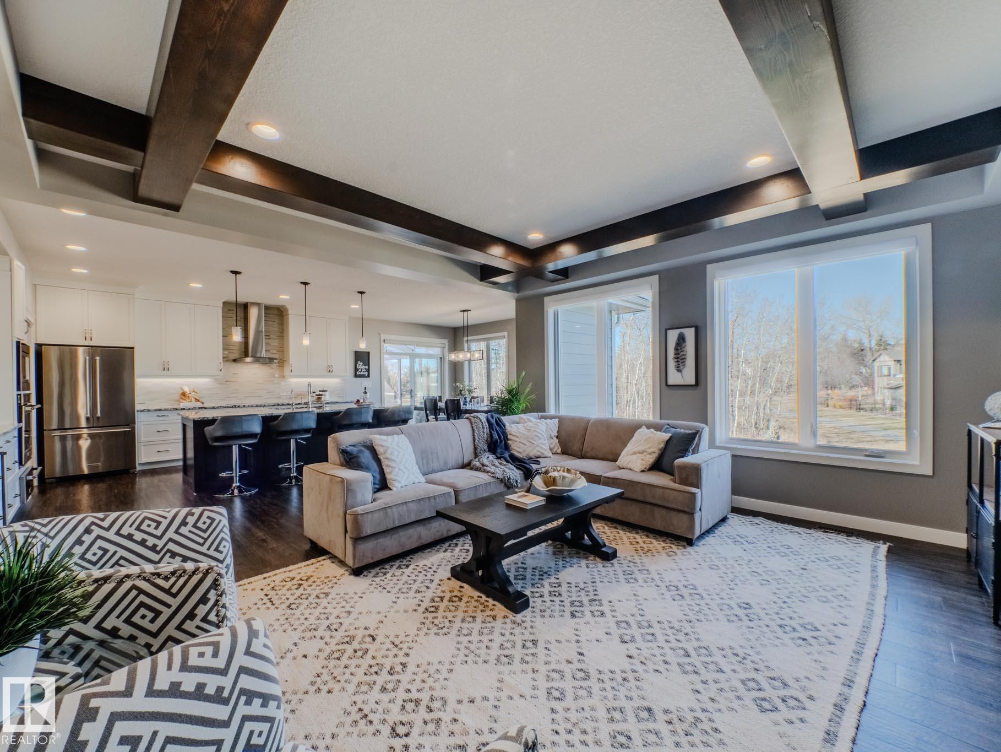Courtesy of Ken Healey of RE/MAX Elite
4710 41 Street, House for sale in Forest Heights (Beaumont) Beaumont , Alberta , T4X 2A8
MLS® # E4464413
Air Conditioner Deck Exercise Room Fire Pit Hot Tub Patio Walkout Basement Natural Gas BBQ Hookup 9 ft. Basement Ceiling
Love where you live! This stunning Home2Love by Royer Homes blends luxury, lifestyle & versatility in one remarkable property. Nestled on a large pie-shaped, tree-lined lot with walking trails at your doorstep—your own private retreat. The exterior showcase Hardie board siding, stone accents & exposed aggregate driveway, while inside, abundant natural light fills all three levels, showcasing the high-end finishes & thoughtful design throughout. The chef’s kitchen features a built-in oven, microwave, warming...
Essential Information
-
MLS® #
E4464413
-
Property Type
Residential
-
Year Built
2017
-
Property Style
2 Storey
Community Information
-
Area
Leduc County
-
Postal Code
T4X 2A8
-
Neighbourhood/Community
Forest Heights (Beaumont)
Services & Amenities
-
Amenities
Air ConditionerDeckExercise RoomFire PitHot TubPatioWalkout BasementNatural Gas BBQ Hookup9 ft. Basement Ceiling
Interior
-
Floor Finish
CarpetHardwood
-
Heating Type
Forced Air-2In Floor Heat SystemNatural Gas
-
Basement
Full
-
Goods Included
Air Conditioning-CentralDishwasher-Built-InGarage ControlGarage OpenerOven-Built-InStove-ElectricVacuum System AttachmentsWine/Beverage CoolerDryer-TwoRefrigerators-TwoWashers-TwoDishwasher-TwoStove-InductionHot Tub
-
Fireplace Fuel
Gas
-
Basement Development
Fully Finished
Exterior
-
Lot/Exterior Features
Backs Onto Park/TreesCul-De-SacFencedGolf NearbyLandscapedPark/ReservePlayground NearbySchoolsShopping Nearby
-
Foundation
Concrete Perimeter
-
Roof
Asphalt Shingles
Additional Details
-
Property Class
Single Family
-
Road Access
Paved Driveway to House
-
Site Influences
Backs Onto Park/TreesCul-De-SacFencedGolf NearbyLandscapedPark/ReservePlayground NearbySchoolsShopping Nearby
-
Last Updated
10/0/2025 2:36
$6144/month
Est. Monthly Payment
Mortgage values are calculated by Redman Technologies Inc based on values provided in the REALTOR® Association of Edmonton listing data feed.
