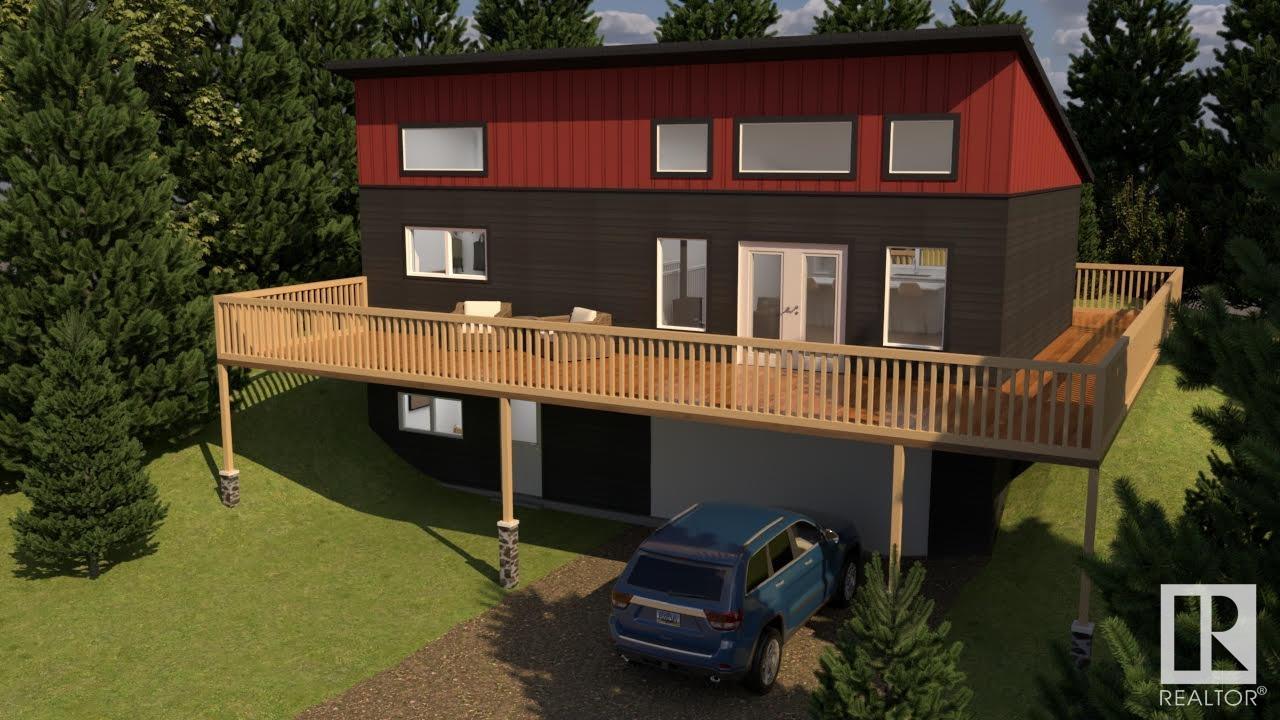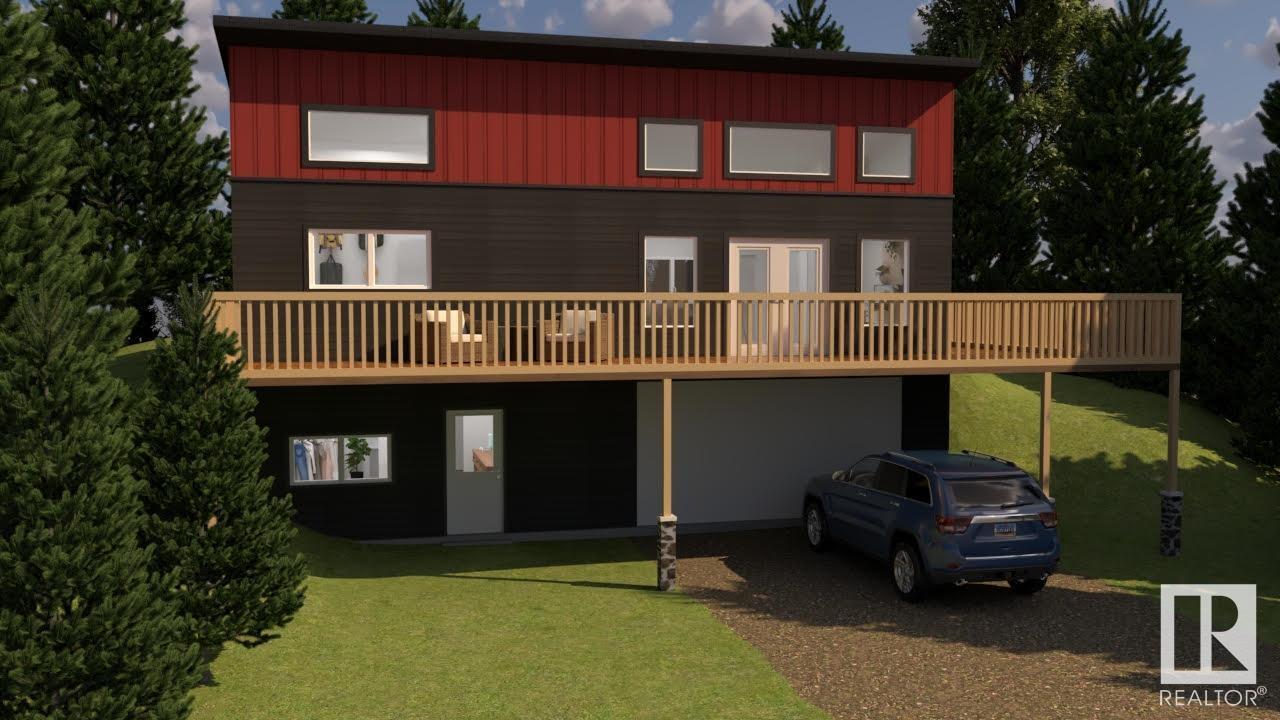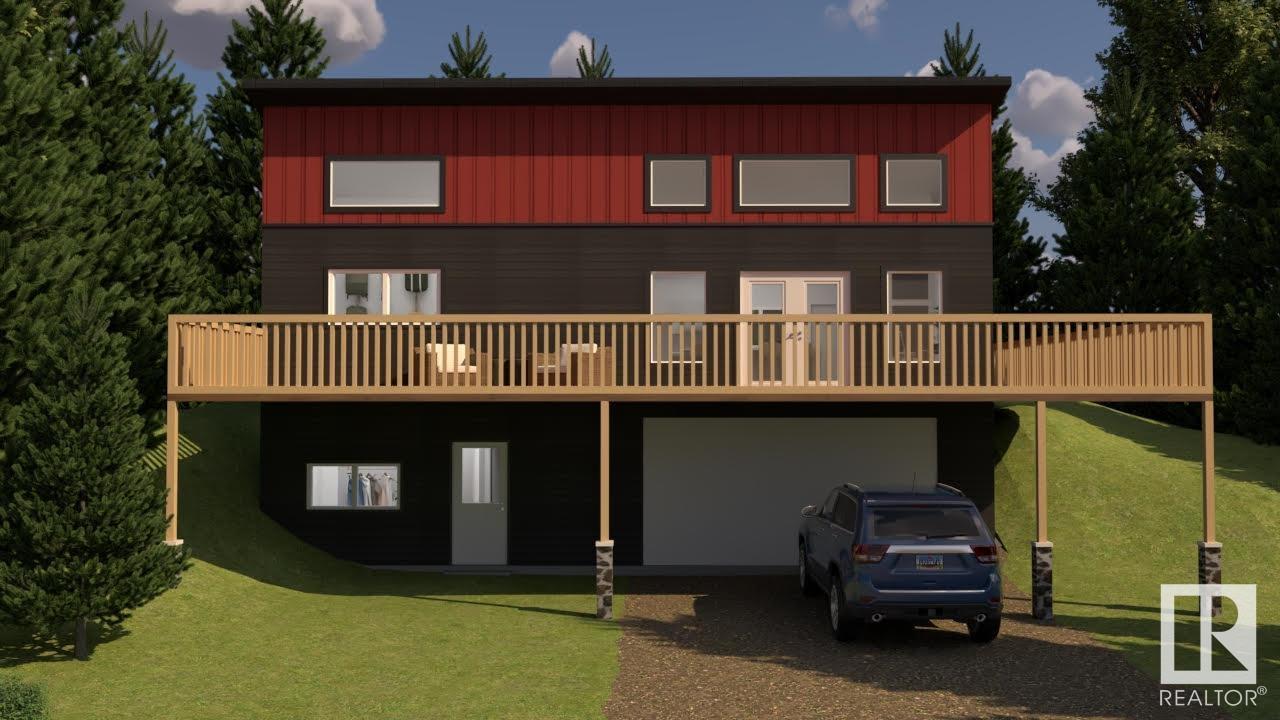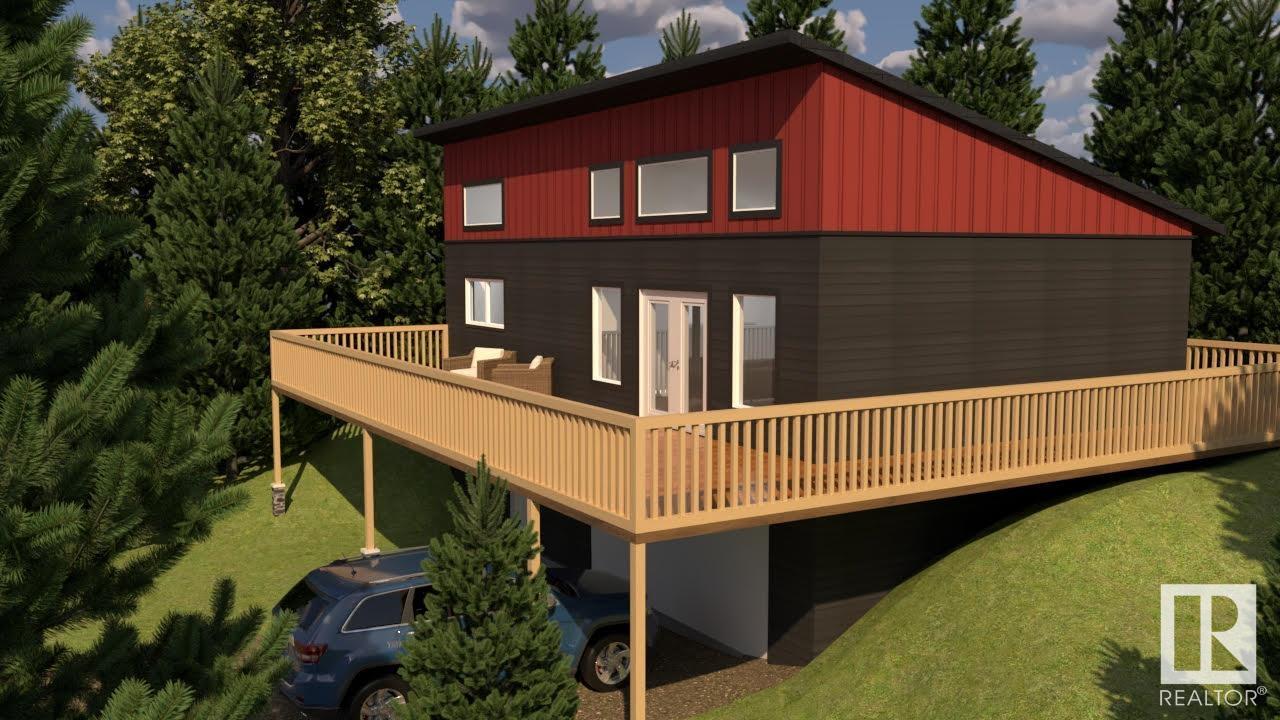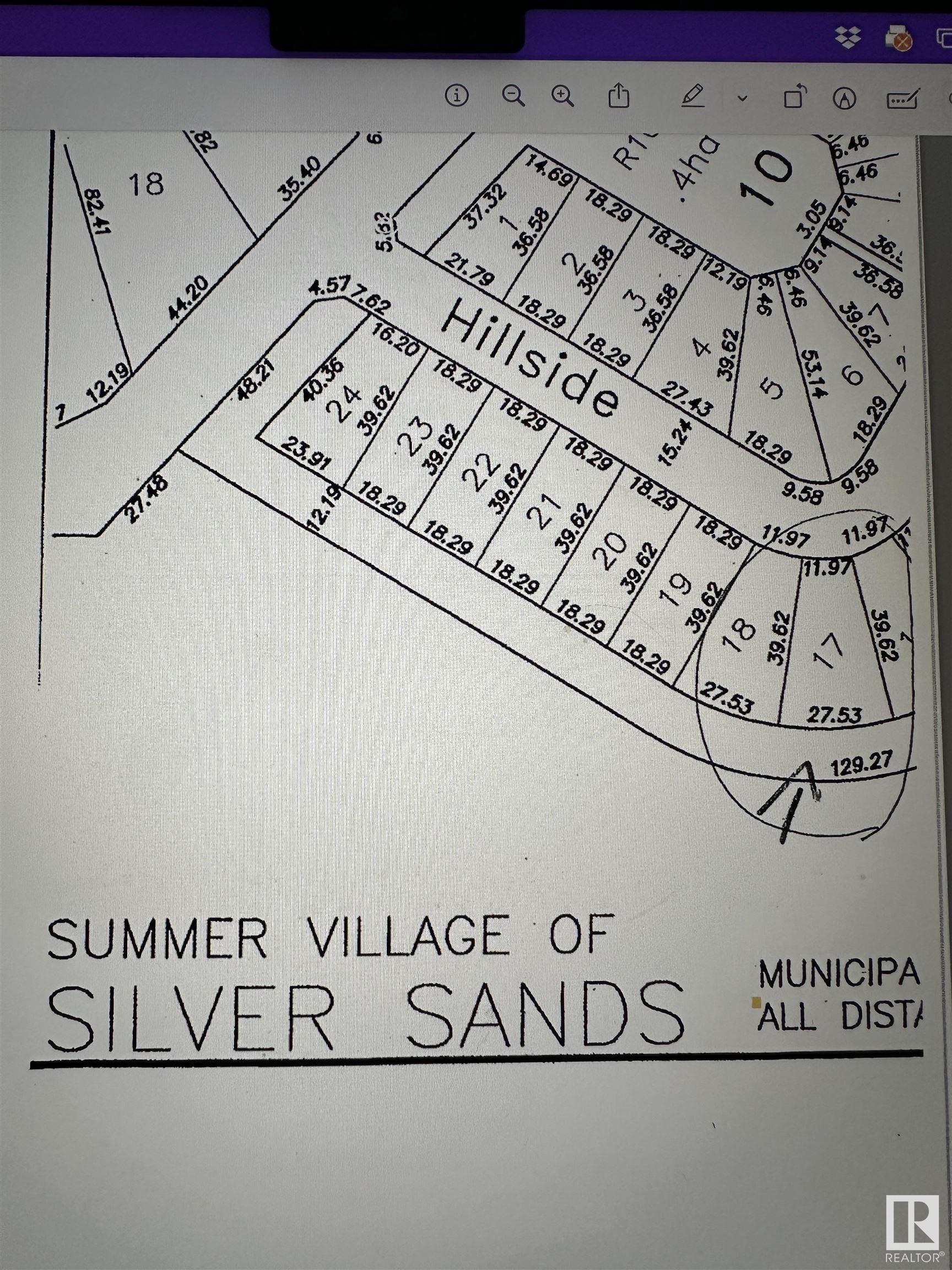Courtesy of Rainy Noyes of Royal Lepage Arteam Realty
17 HILLSIDE Crescent, House for sale in Silver Sands Rural Lac Ste. Anne County , Alberta , T0E 0A0
MLS® # E4448473
Ceiling 10 ft. Closet Organizers Deck Detectors Smoke Exterior Walls- 2"x6" Hot Water Natural Gas Hot Water Tankless Low Flw/Dual Flush Toilet No Animal Home No Smoking Home Vaulted Ceiling Vinyl Windows Walkout Basement HRV System Natural Gas BBQ Hookup 9 ft. Basement Ceiling
Under Construction and move in ready by Nov 30/25 ... Custom built 960 sqft raised bungalow w basement garage and walkout. Wide open design, 14' vaulted pine tongue & groove ceiling, fireplace, luxury vinyl plank flooring, big windows w loads of natural light, 8' quartz topped peninsula island, shaker style kitchen cabinets, 4 pc stainless steel appliance package, walk-in pantry, 2 bedrooms up and 4 pc main bath. Stepping out of the vaulted great rm you're immersed in the peaceful sights and sounds of natur...
Essential Information
-
MLS® #
E4448473
-
Property Type
Residential
-
Total Acres
0.13
-
Year Built
2025
-
Property Style
Raised Bungalow
Community Information
-
Area
Lac Ste. Anne
-
Postal Code
T0E 0A0
-
Neighbourhood/Community
Silver Sands
Services & Amenities
-
Amenities
Ceiling 10 ft.Closet OrganizersDeckDetectors SmokeExterior Walls- 2x6Hot Water Natural GasHot Water TanklessLow Flw/Dual Flush ToiletNo Animal HomeNo Smoking HomeVaulted CeilingVinyl WindowsWalkout BasementHRV SystemNatural Gas BBQ Hookup9 ft. Basement Ceiling
-
Water Supply
Drilled Well
-
Parking
Double Garage AttachedHeated
Interior
-
Floor Finish
Vinyl Plank
-
Heating Type
Forced Air-1In Floor Heat SystemNatural Gas
-
Basement Development
Fully Finished
-
Goods Included
Dishwasher-Built-InGarage ControlGarage OpenerMicrowave Hood FanRefrigeratorStove-Electric
-
Basement
Part
Exterior
-
Lot/Exterior Features
Backs Onto Park/TreesBoatingGolf NearbyHillsideLake Access PropertyLandscapedNo Back LanePicnic AreaPlayground NearbySloping LotTreed Lot
-
Foundation
Concrete PerimeterSlab
Additional Details
-
Sewer Septic
Holding Tank
-
Site Influences
Backs Onto Park/TreesBoatingGolf NearbyHillsideLake Access PropertyLandscapedNo Back LanePicnic AreaPlayground NearbySloping LotTreed Lot
-
Last Updated
6/5/2025 14:26
-
Property Class
Country Residential
-
Road Access
Gravel
$2186/month
Est. Monthly Payment
Mortgage values are calculated by Redman Technologies Inc based on values provided in the REALTOR® Association of Edmonton listing data feed.
