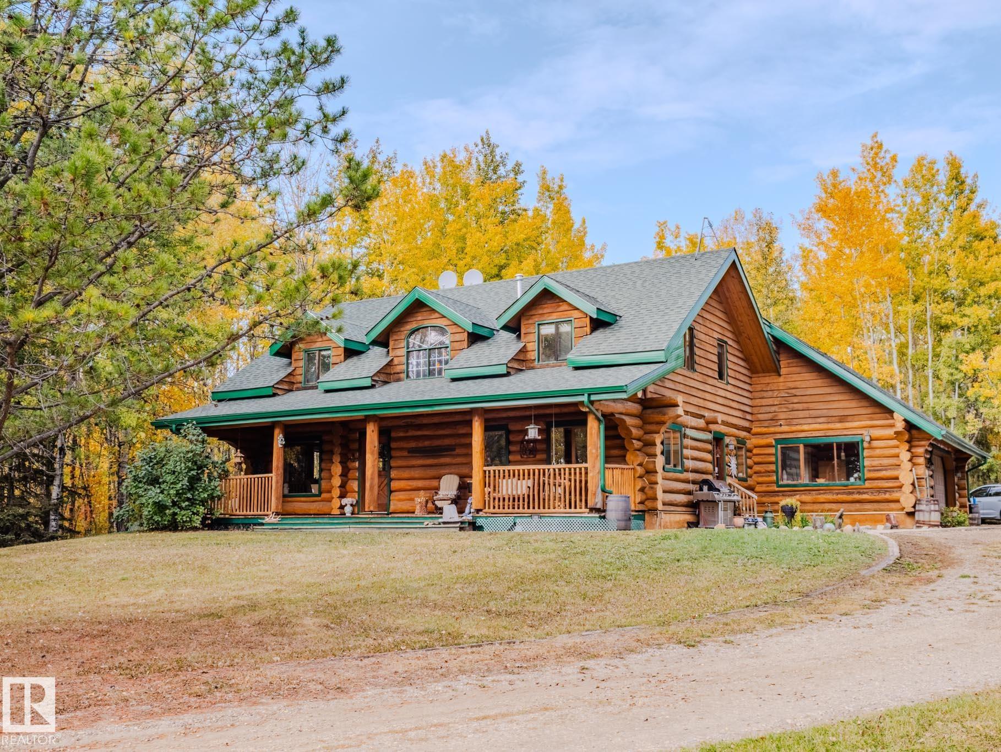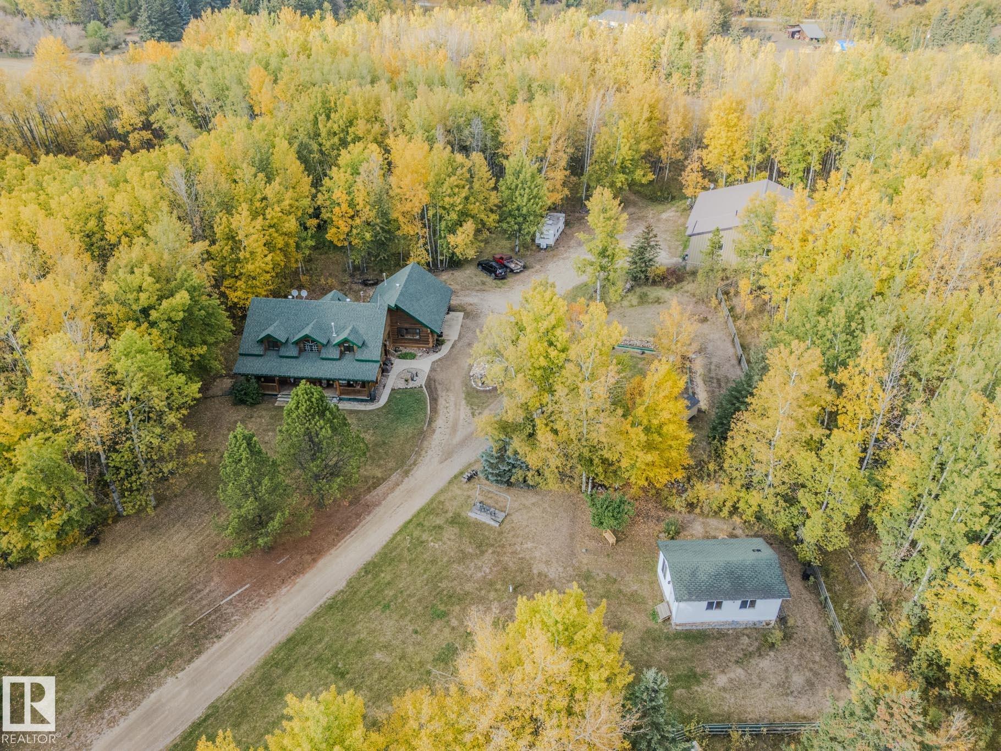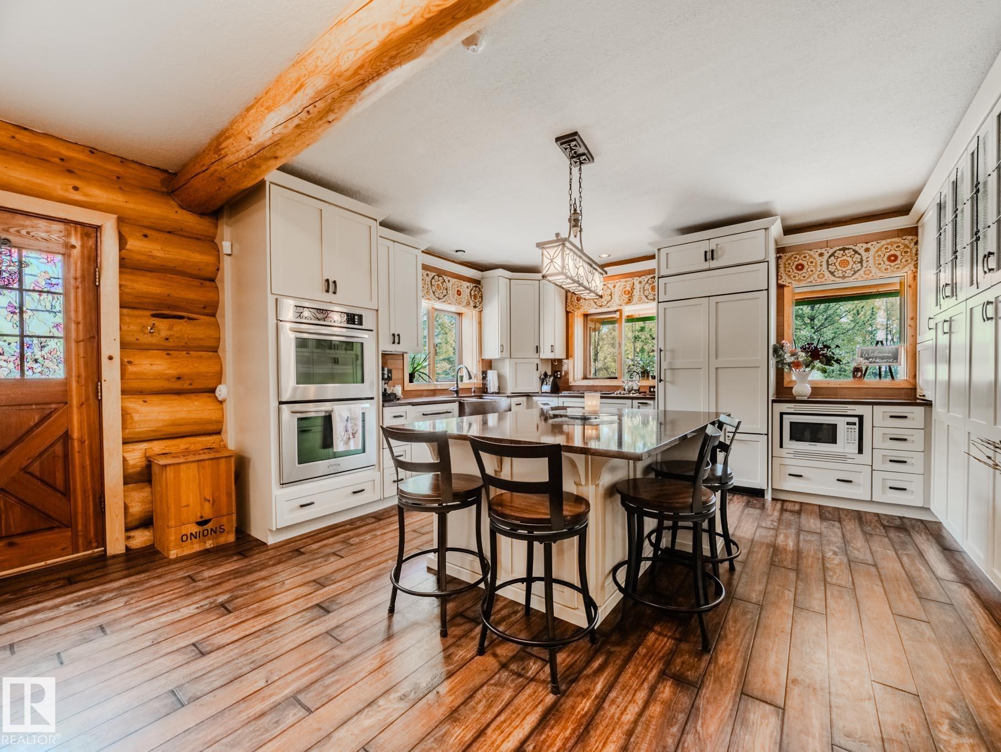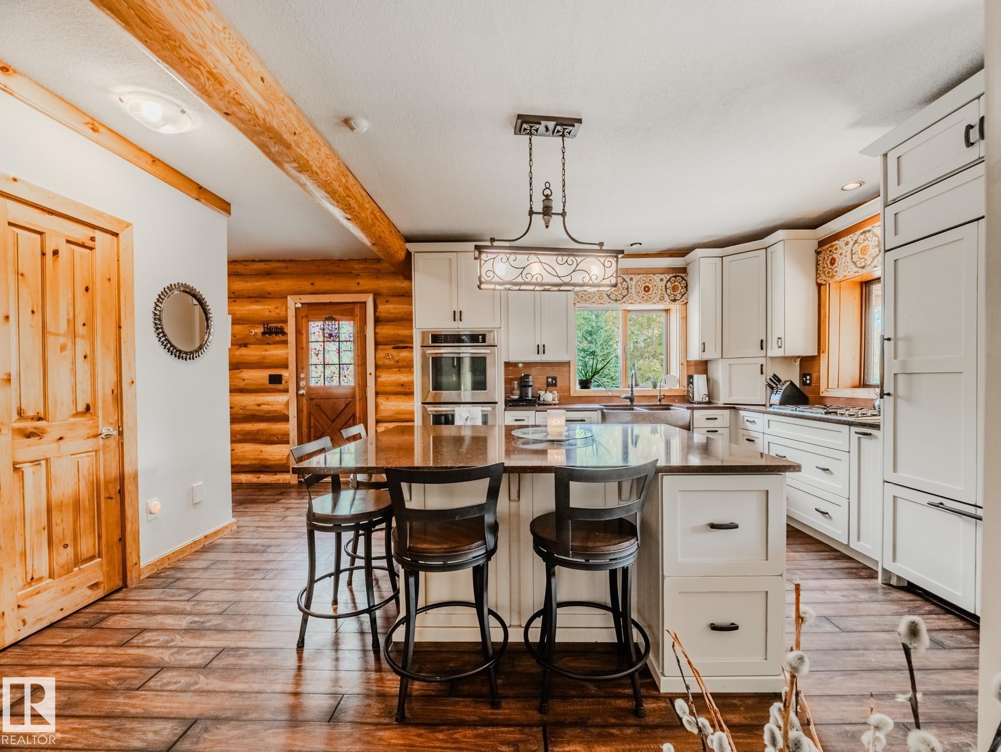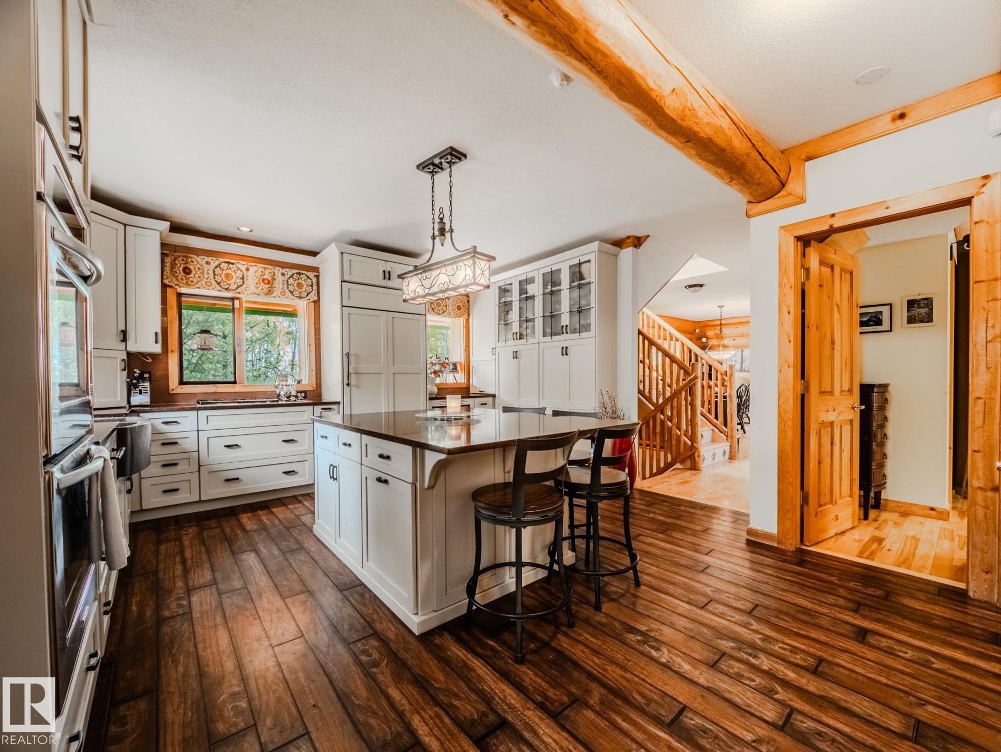Courtesy of David Ozubko of Real Broker
1524 PARKLAND Drive, House for sale in Scenic View Estates Rural Parkland County , Alberta , T7Z 1X4
MLS® # E4460513
Air Conditioner Closet Organizers Fire Pit Front Porch Guest Suite No Smoking Home Open Beam R.V. Storage Secured Parking Wet Bar Workshop
Peace and space on nearly 10 acres in Parkland County, just minutes from Stony Plain and an easy walk to Blueberry School. This handcrafted 2,238 sq ft log home offers 4 bedrooms including a main bed, 3 full baths, a home office, main floor laundry & A/C. Rich wood details and a striking blown glass chandelier create a warm and inviting retreat. The custom kitchen features iron and glass cabinetry, a copper farmhouse sink, granite counters, high end appliances; gas cooktop, built in ovens and a massive isla...
Essential Information
-
MLS® #
E4460513
-
Property Type
Residential
-
Total Acres
9.76
-
Year Built
1995
-
Property Style
2 Storey
Community Information
-
Area
Parkland
-
Postal Code
T7Z 1X4
-
Neighbourhood/Community
Scenic View Estates
Services & Amenities
-
Amenities
Air ConditionerCloset OrganizersFire PitFront PorchGuest SuiteNo Smoking HomeOpen BeamR.V. StorageSecured ParkingWet BarWorkshop
-
Water Supply
Drilled Well
-
Parking
Double Garage AttachedParking Pad Cement/PavedQuad or More DetachedShopSingle Garage Detached
Interior
-
Floor Finish
Ceramic TileHardwoodVinyl Plank
-
Heating Type
Forced Air-1Natural Gas
-
Basement Development
Fully Finished
-
Goods Included
Air Conditioning-CentralAlarm/Security SystemDishwasher-Built-InDryerFan-CeilingGarage ControlGarage OpenerOven-MicrowaveRefrigeratorStove-Countertop GasWasherWindow CoveringsTV Wall Mount
-
Basement
Full
Exterior
-
Lot/Exterior Features
Backs Onto Park/TreesFencedFruit Trees/ShrubsLandscapedPlayground NearbyPrivate SettingSchools
-
Foundation
Concrete Perimeter
Additional Details
-
Sewer Septic
Septic Tank & Field
-
Site Influences
Backs Onto Park/TreesFencedFruit Trees/ShrubsLandscapedPlayground NearbyPrivate SettingSchools
-
Last Updated
9/4/2025 21:31
-
Property Class
Country Residential
-
Road Access
Paved Driveway to House
$5461/month
Est. Monthly Payment
Mortgage values are calculated by Redman Technologies Inc based on values provided in the REALTOR® Association of Edmonton listing data feed.
